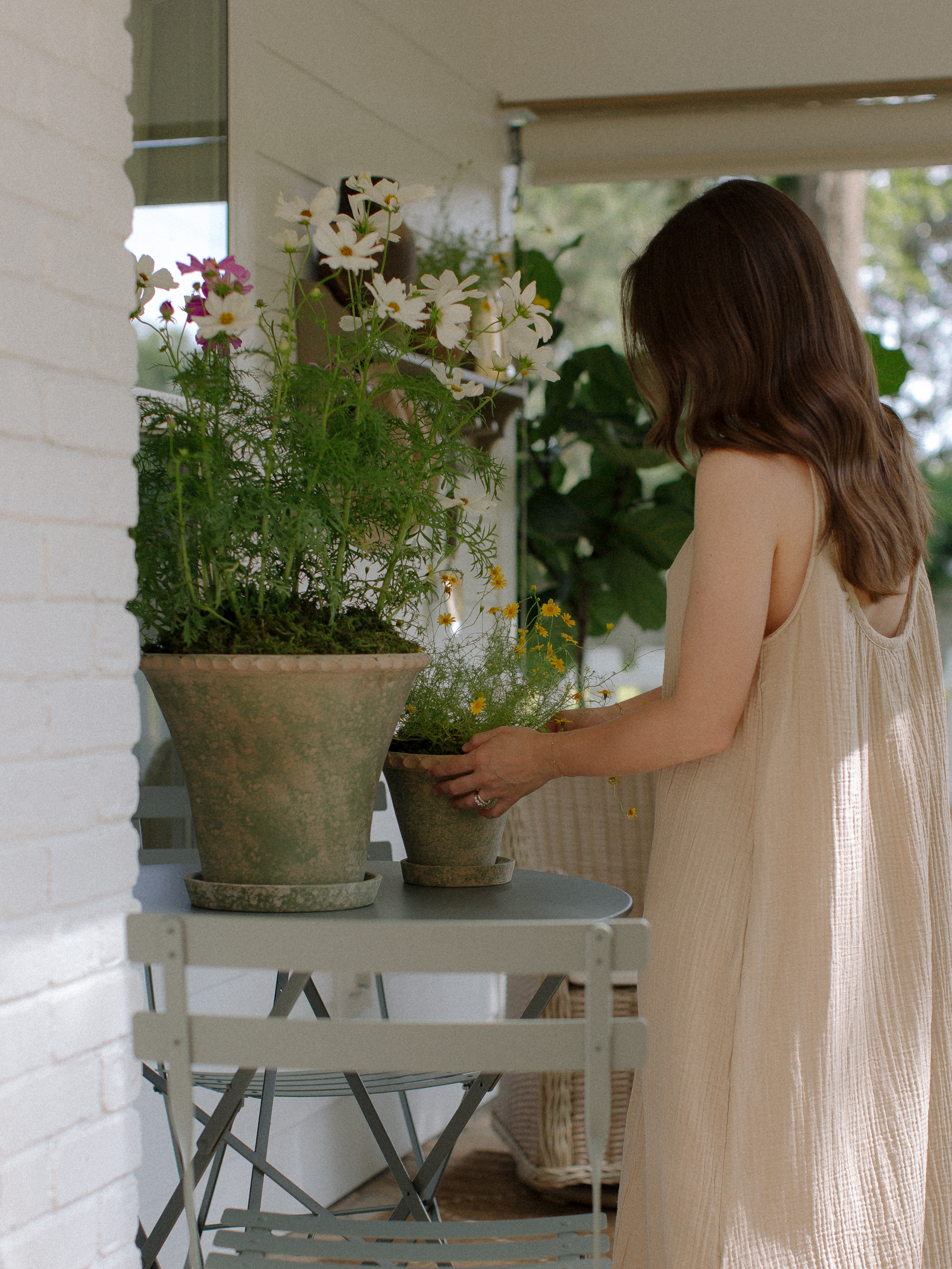So excited to finally reveal this space with you! We started working on this last summer, you can see the BEFORE below. This kitchenette is inside my parents’ guest house which is where we will live as soon as our home sells. We will stay here for the remainder of the year while we build our new home, so this is going to be our new kitchen!
It was important to be mindful of budget when creating this space, while also staying true to our aesthetic where we can continue to shoot content AND have a practical space for our every day needs.
Below I am sharing all of the photos with you as well as a cost breakdown!
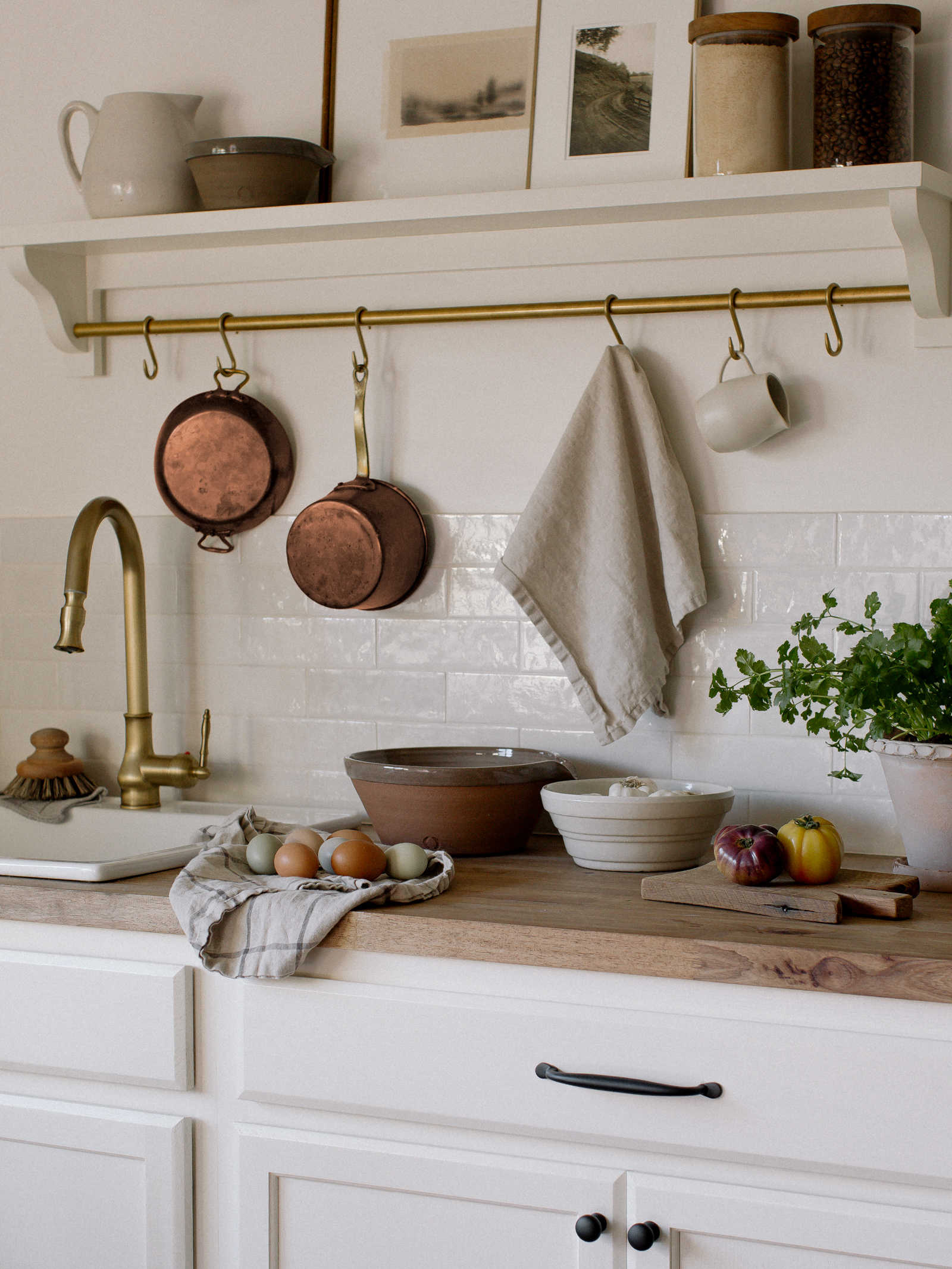
Get the Look
Before & After
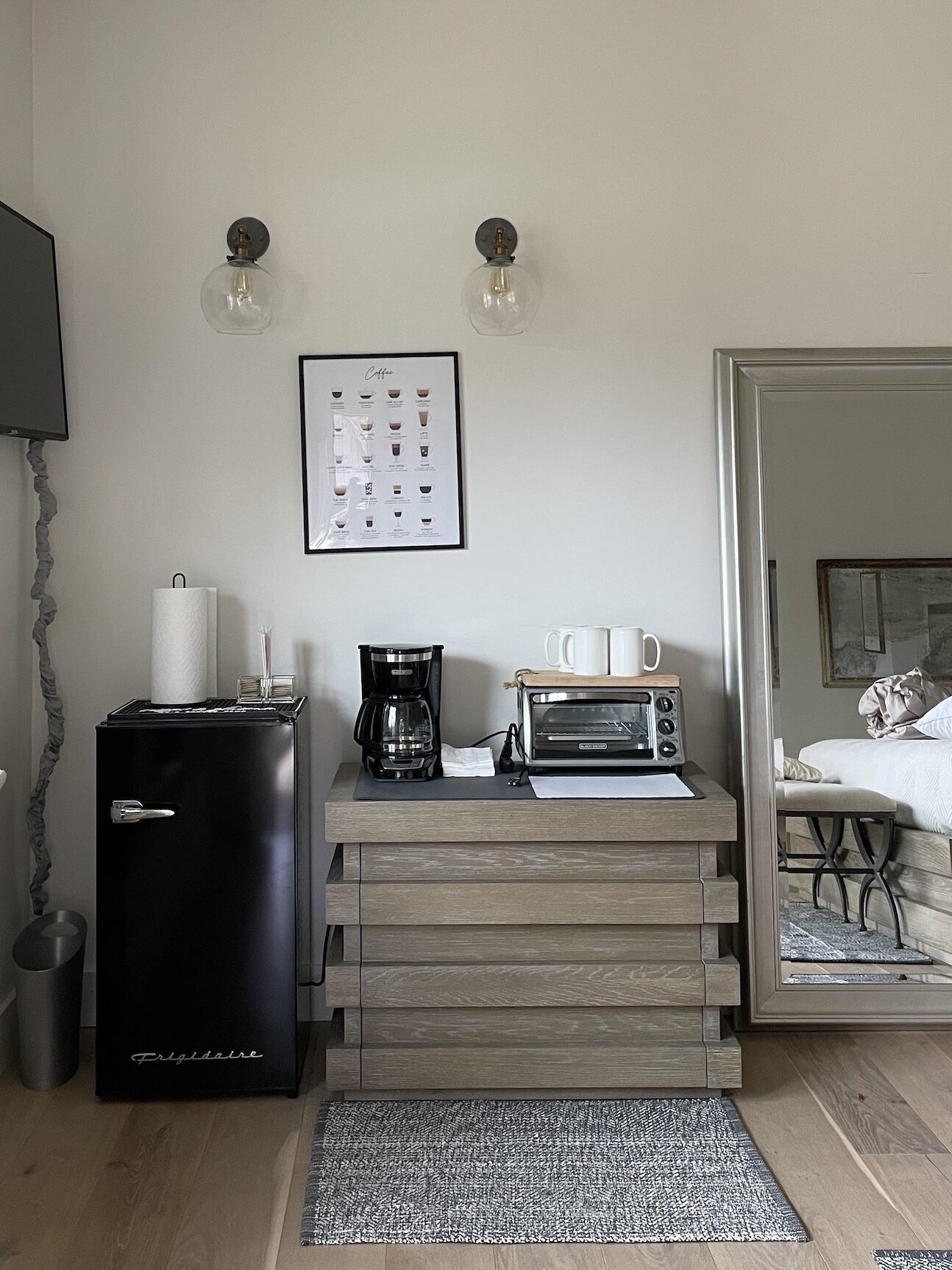
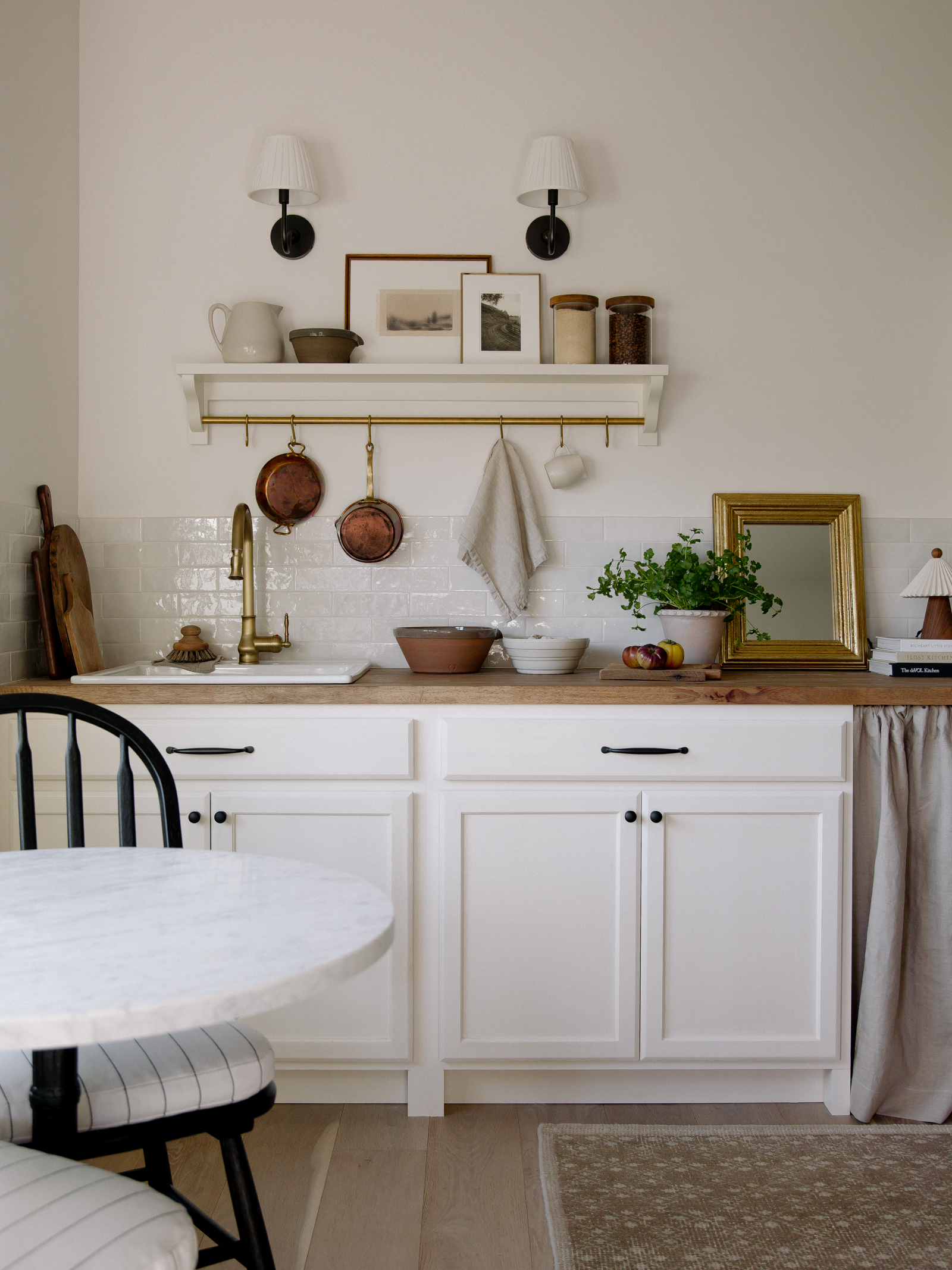
Cost Breakdown
Total Cost : $2,515
- Countertop $269
- Butcher Block Stain $17
- Cabinets $300
- Paint $65
- Faucet $98
- Sink $249
- Tile (left over from previous project)
- Hardware $72
- Sconces $200
- Shelf w/ Hanging Bar $200
- Plate Rack $400
- Plumbing & Electrical $400
- Tile Labor $100
- Outlet Cover $15
- Counter Curtain $100
- Curtain Hardware $30
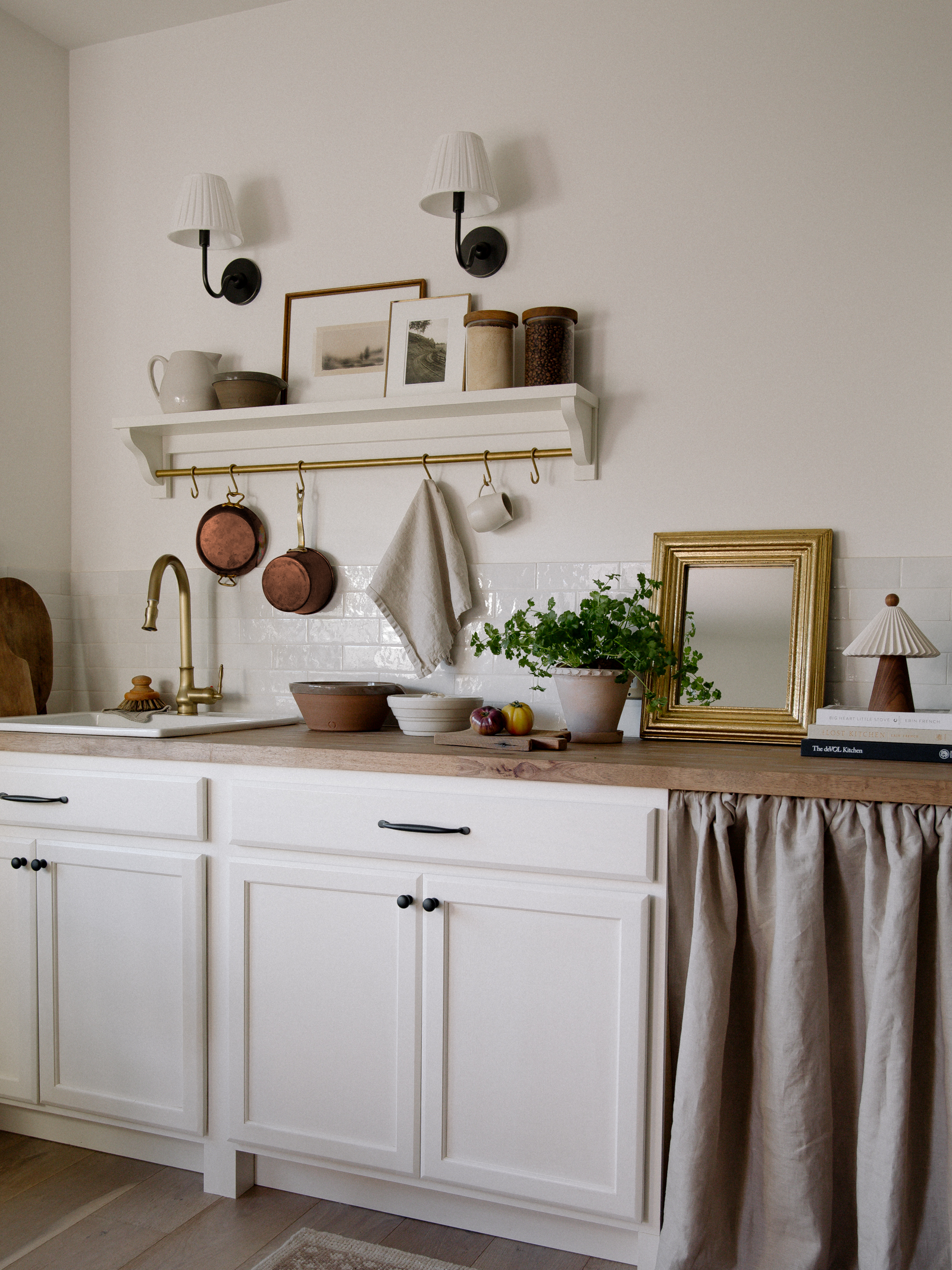
Kitchenette Process
First, we installed the base cabinets by attaching them to the wall; then I sanded the cabinets and painted them in BM Linen White. After the cabinets were painted, we cut the hole in the countertop for the sink and also rounded the right corner of the butcher block and stained it in our favorite Butcher Block Oil Stain in the color Hazelnut. After the countertop was ready to install, we secured it to the base cabinets.
We had our electrician install a quad outlet, and we also replaced the sconces and installed the shelf and plate rack.
My parents had tile left over from when they built their house so we used it to install a simple brick stack backsplash. After the tile was installed, we had our plumber install the sink and faucet.
The final details- To add interest to the cabinets, I decided to add feet to the bottom out of scrap 2x4s, then we installed the recessed toe kick, the hardware on the cabinet fronts and the counter curtain to hide the mini fridge.
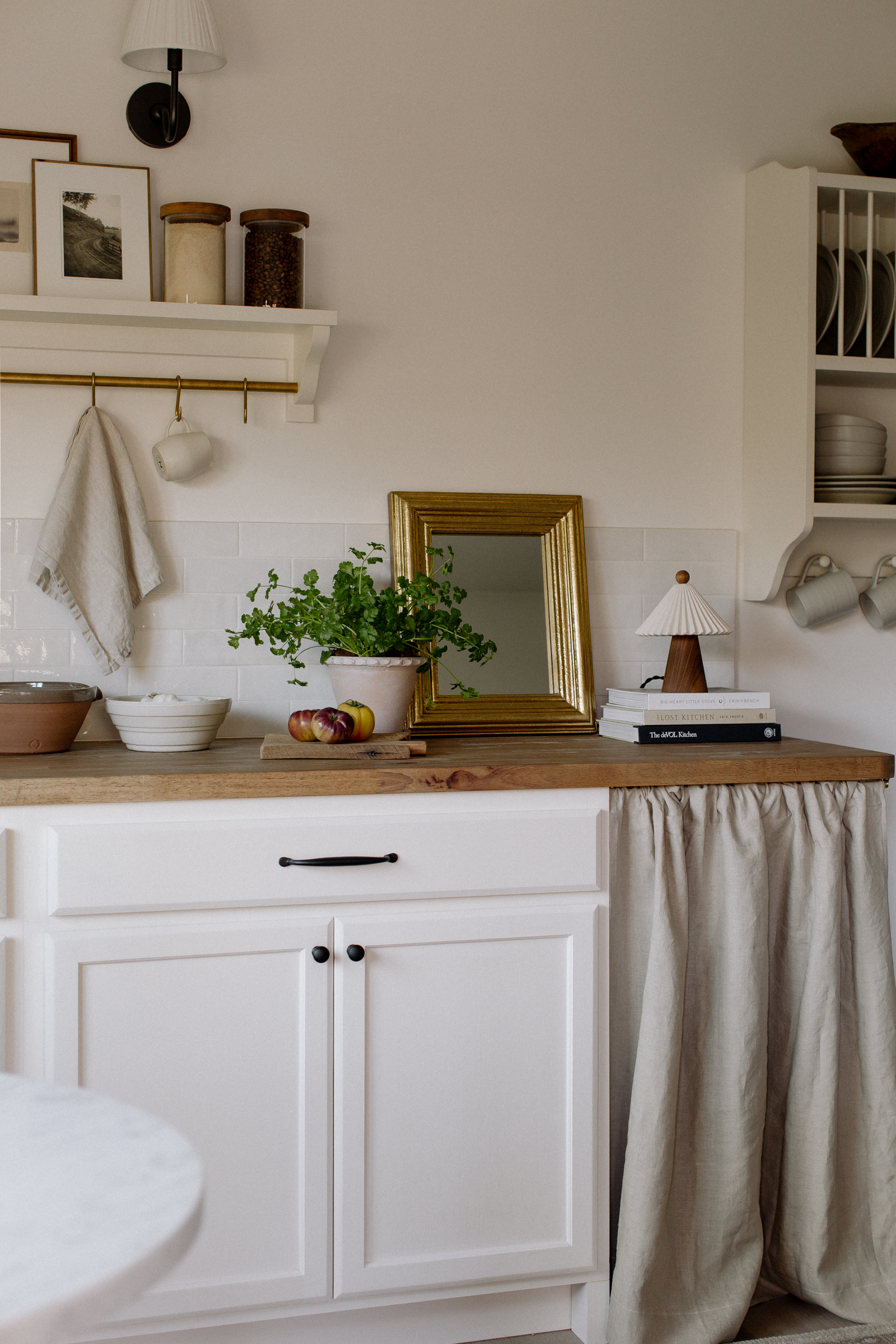
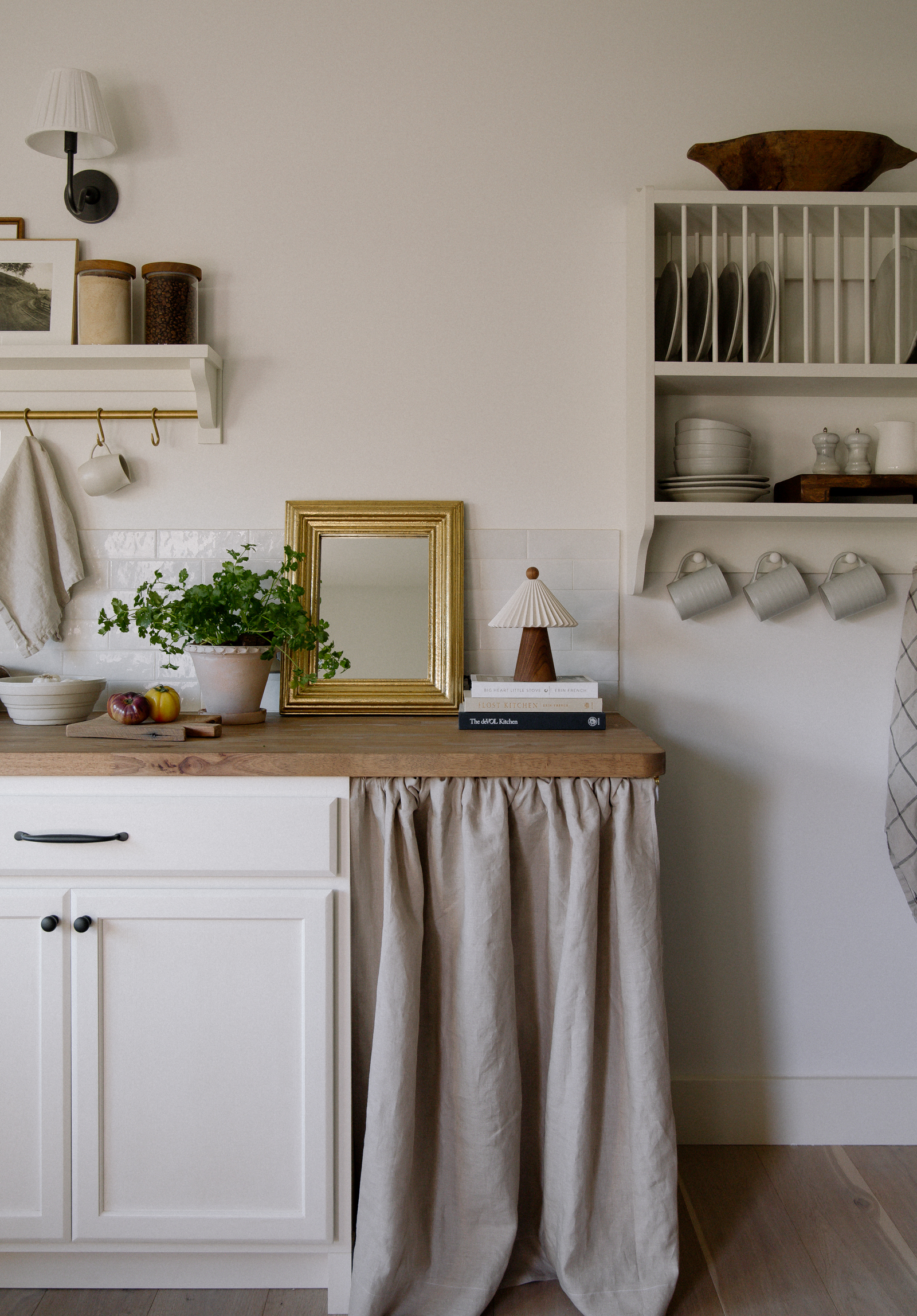
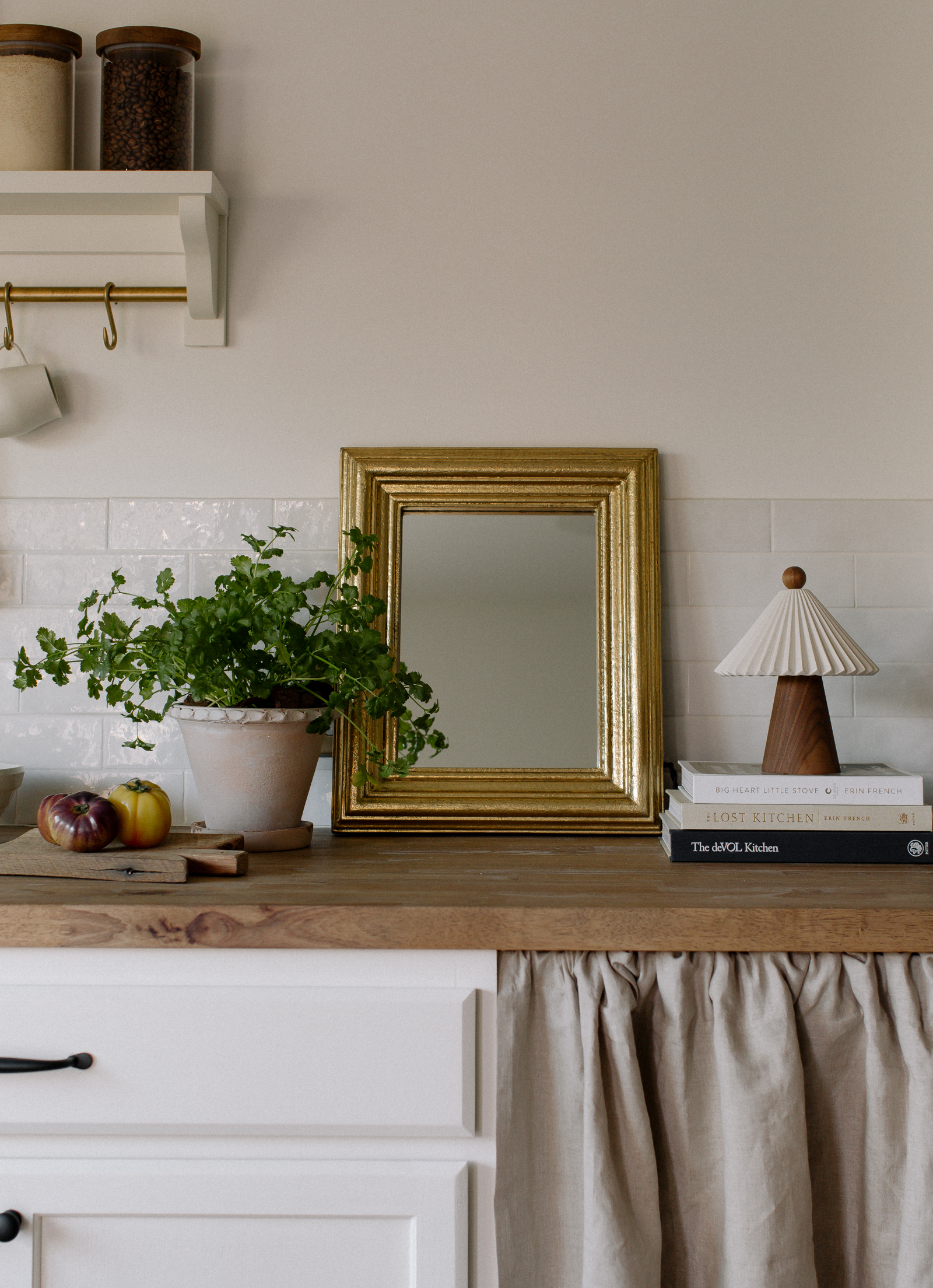
The lamp is from Huey and the plant is Cilantro planted in this planter. Love having fresh herbs in the kitchen!
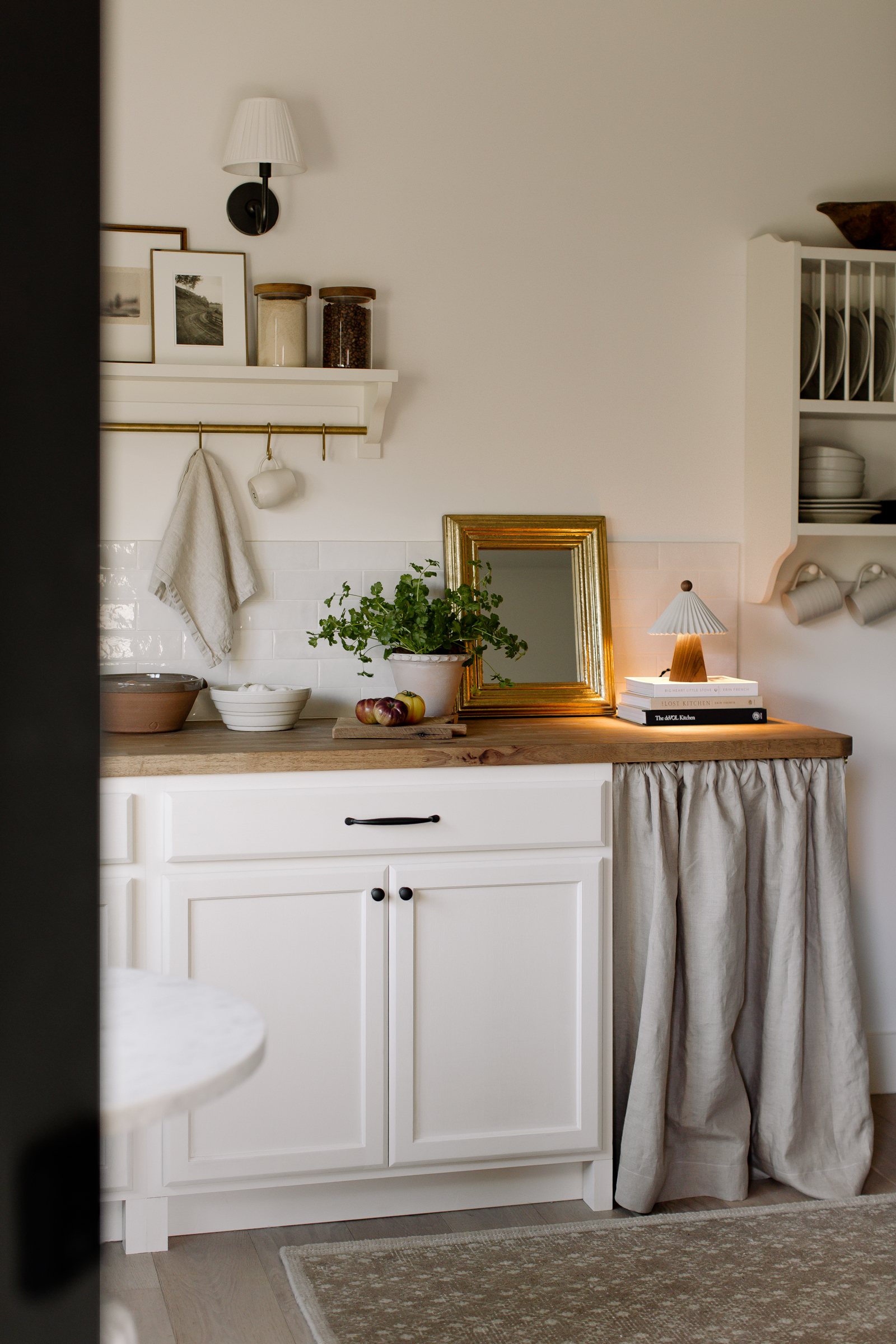
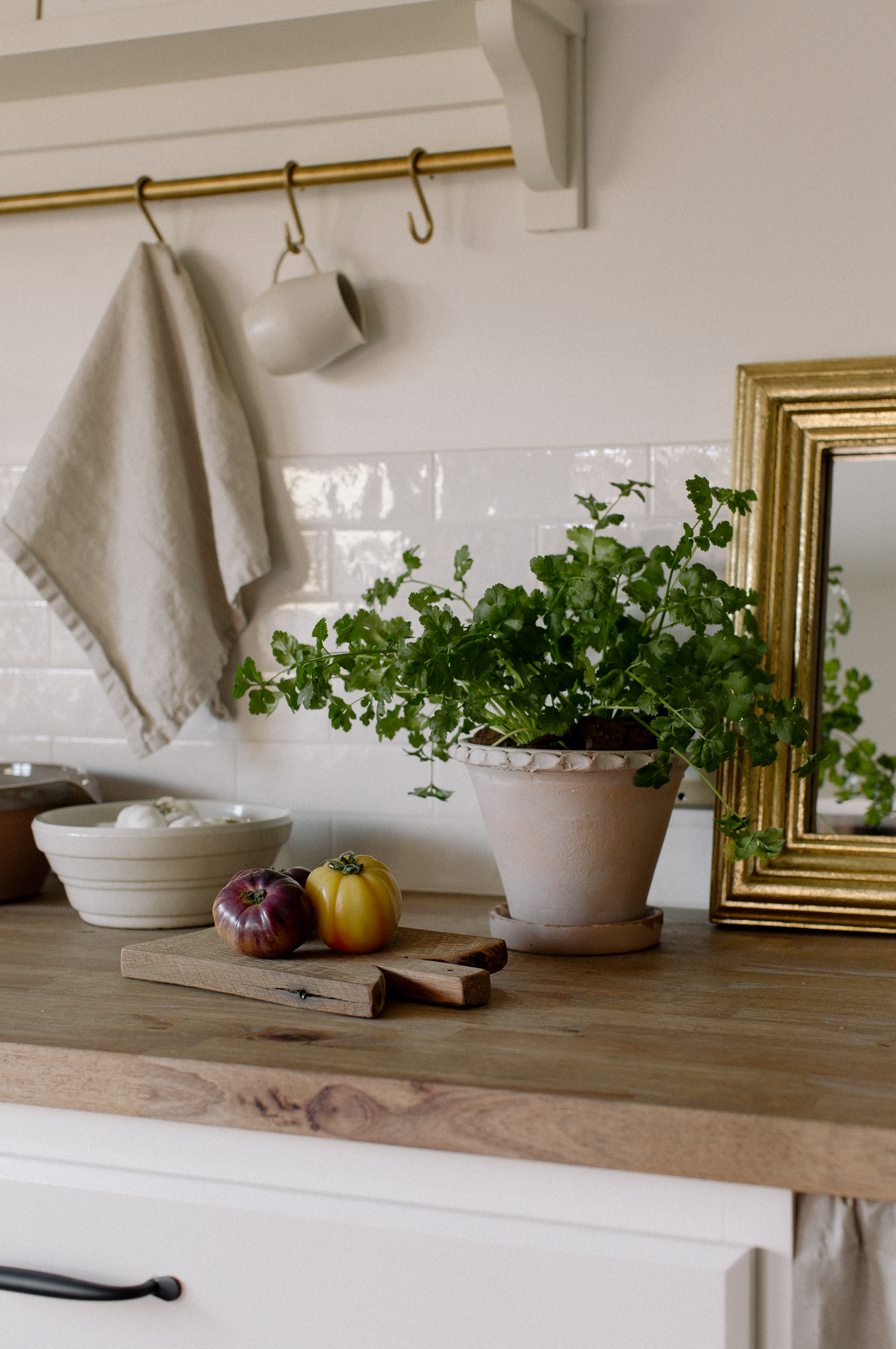
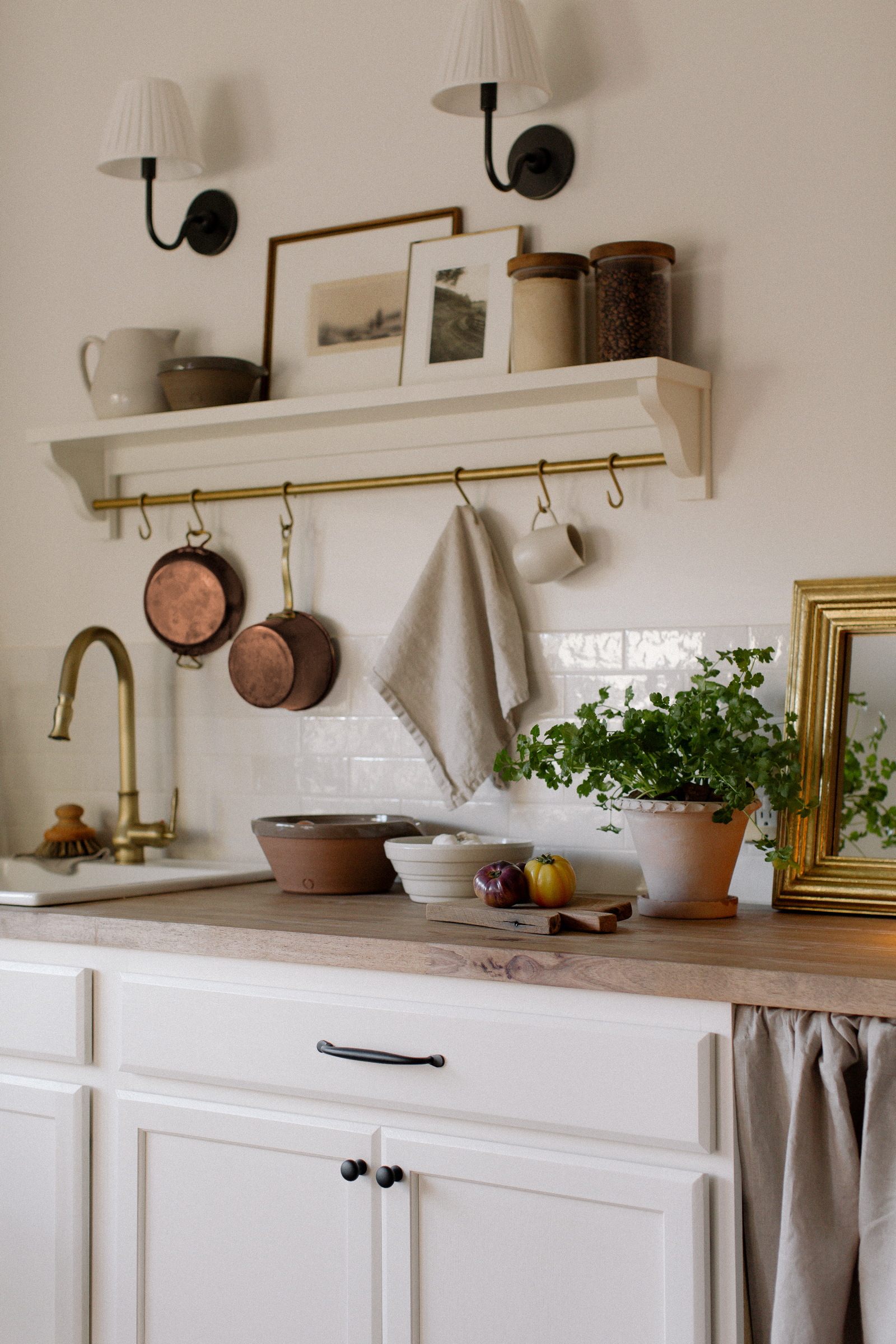
I love using vintage stoneware or pottery to hold fresh produce like potatoes, onions, garlic, tomatoes…
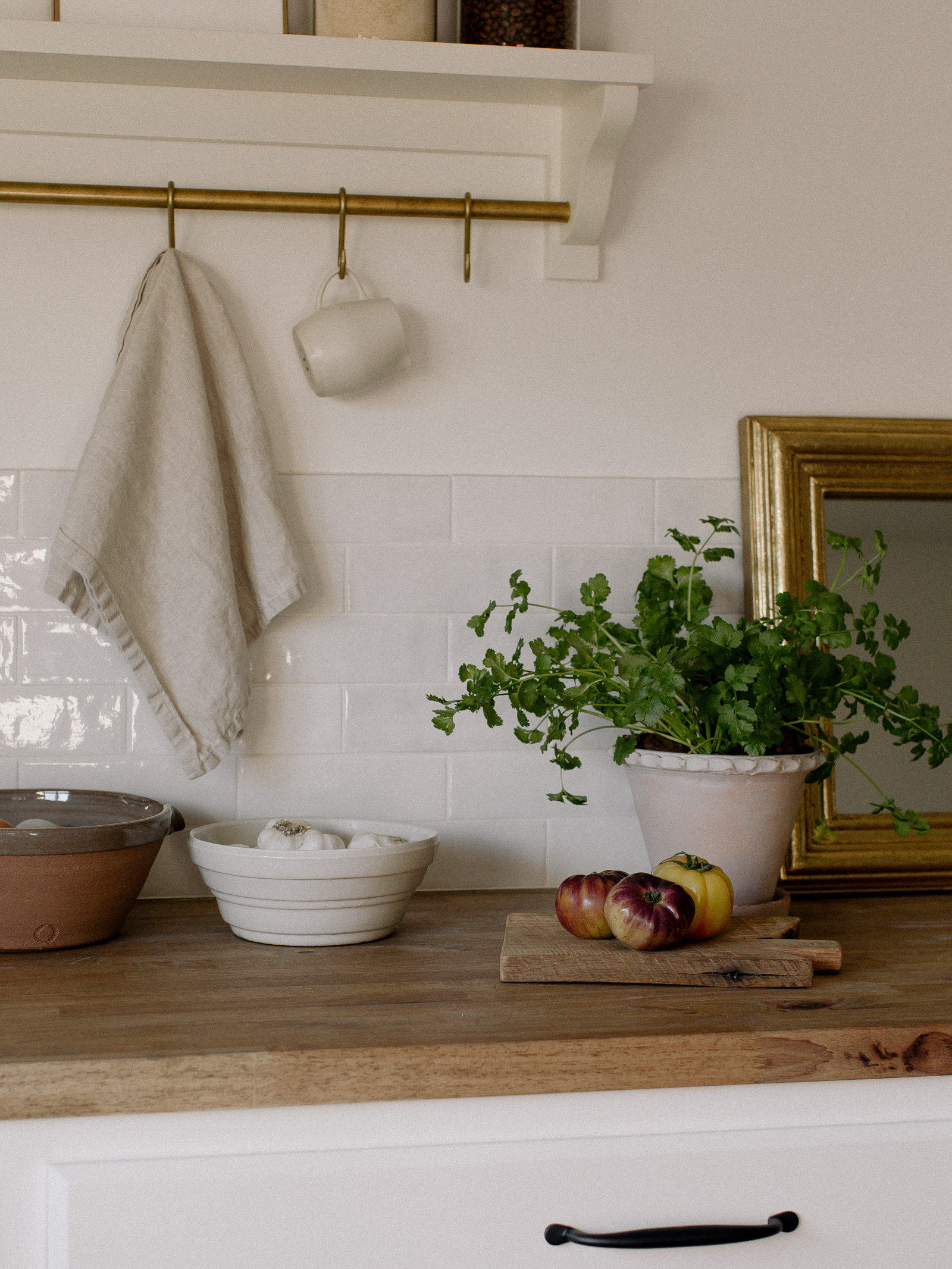
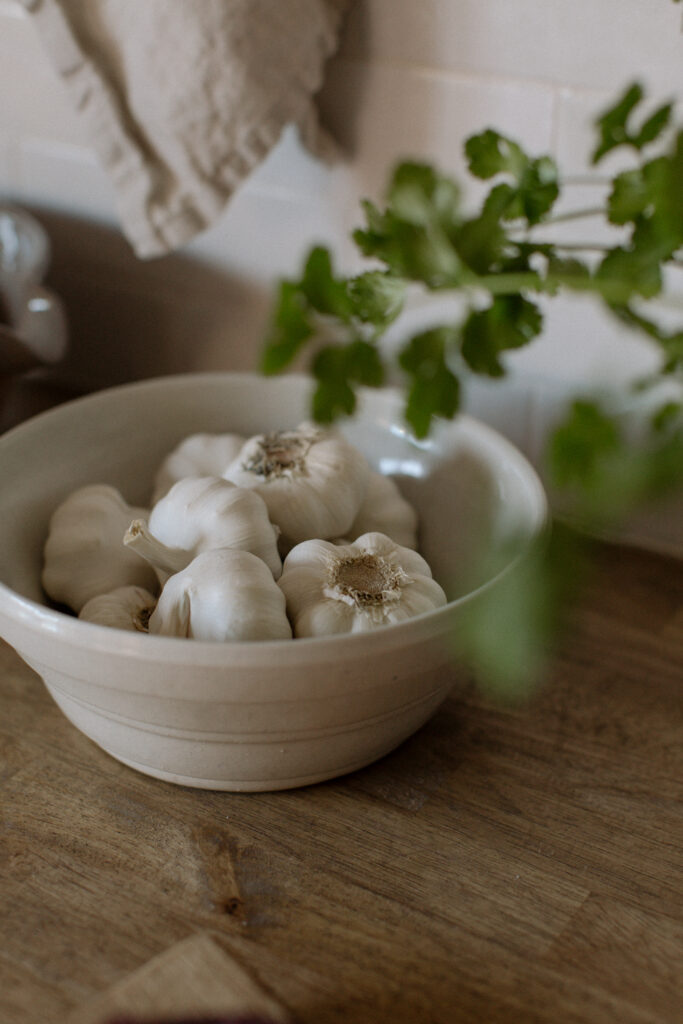
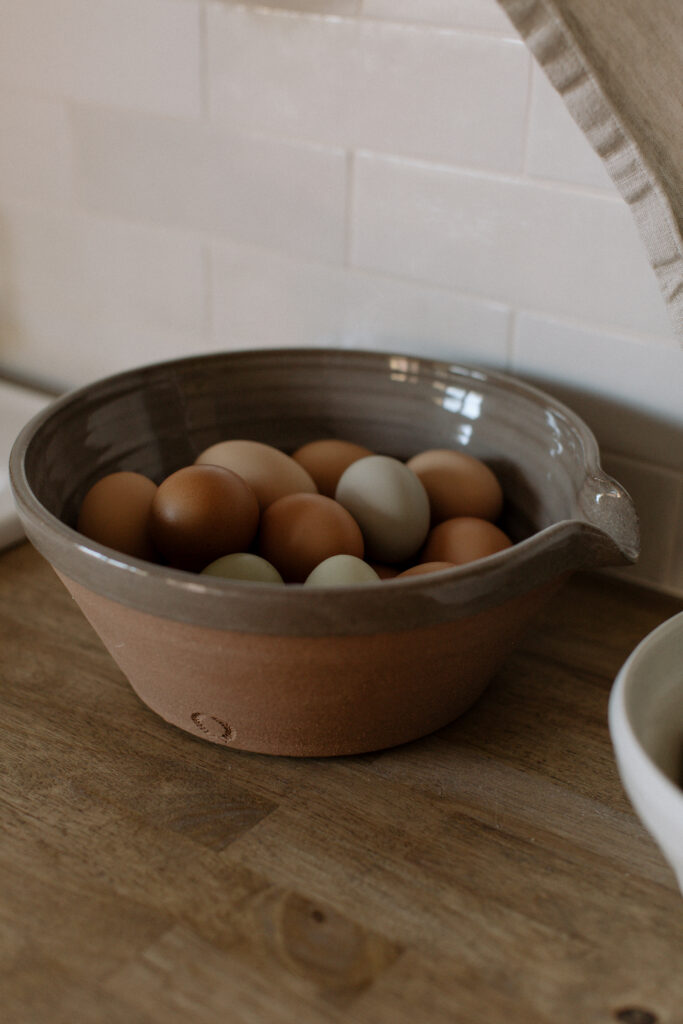
Where Are The Appliances?
The mini fridge is behind the counter curtain. We also will replace the mirror with our Breville Toaster Oven for baking and broiling and we have a portable 2-burner induction cooktop we will use for cooking.
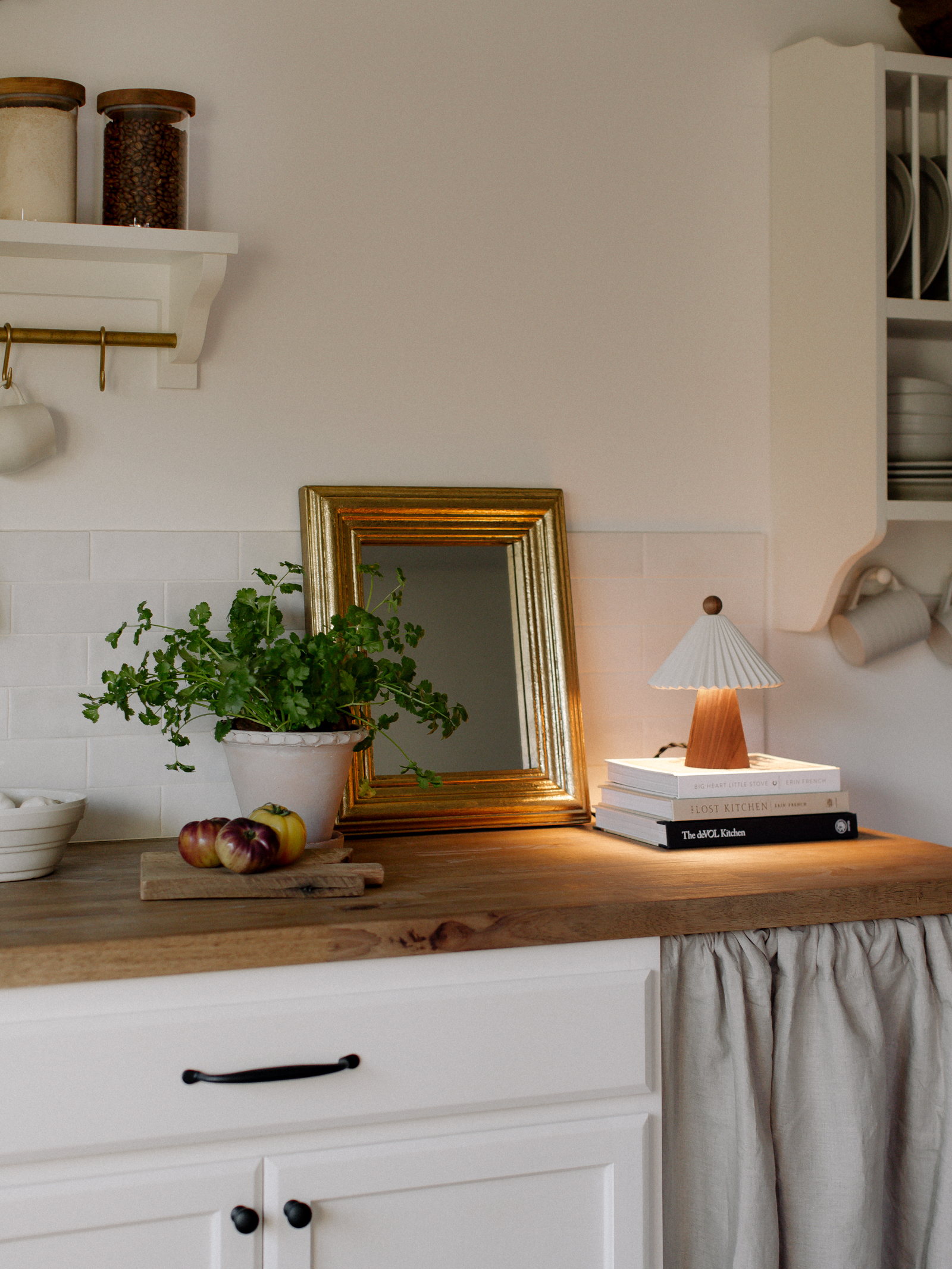
Going from a regular size kitchen to this is going to be a bit of a challenge while we adjust to smaller living, but I am excited and thankful we have this beautiful space to call home in the in-between time this year.
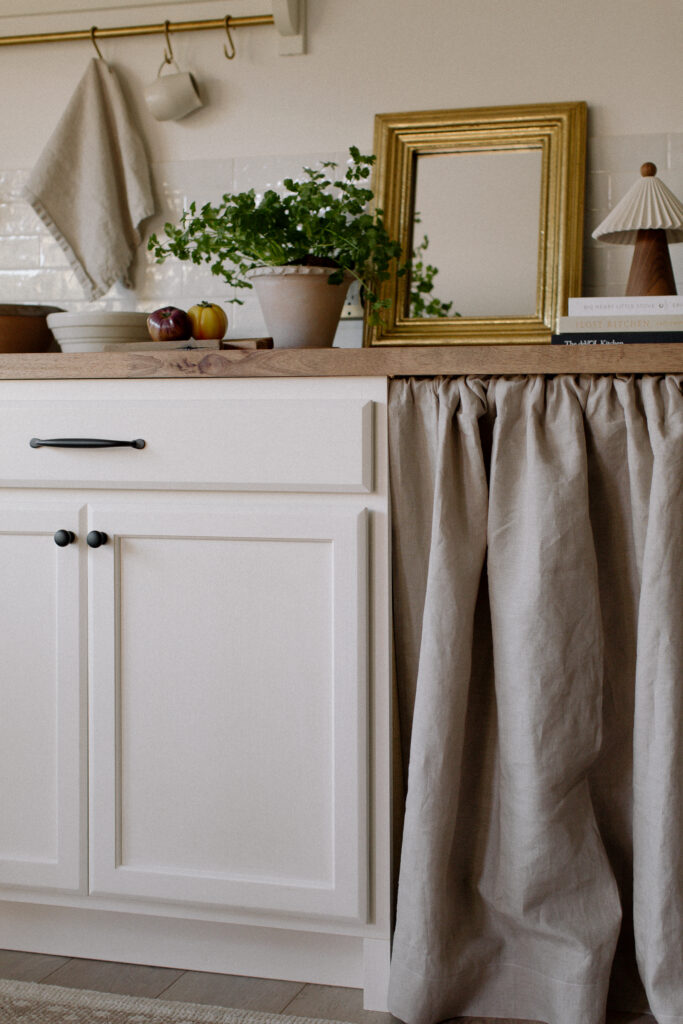
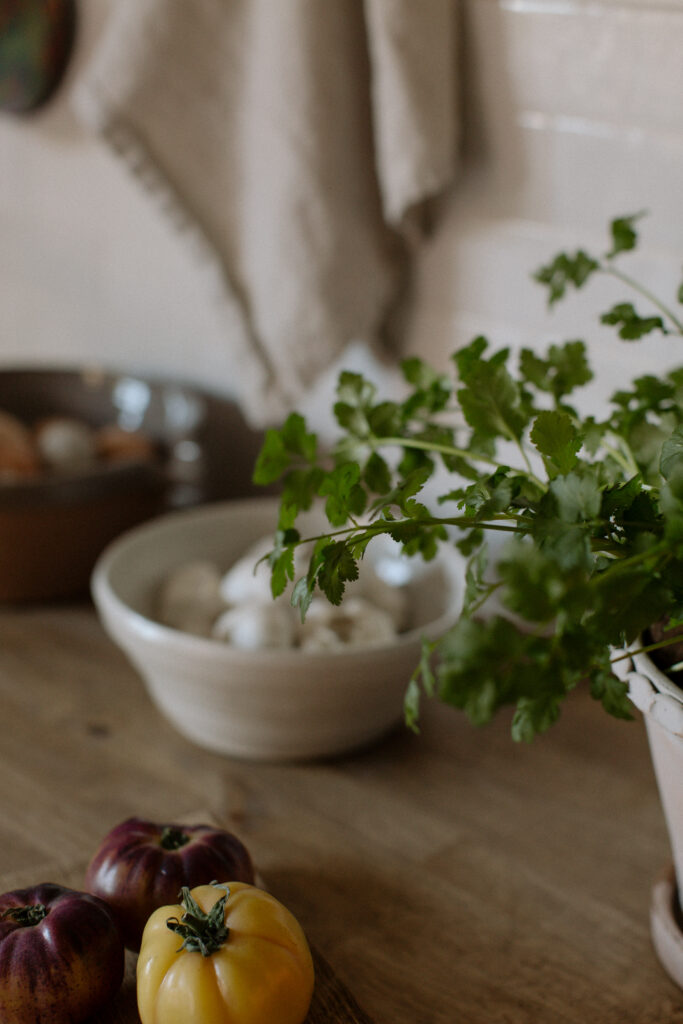
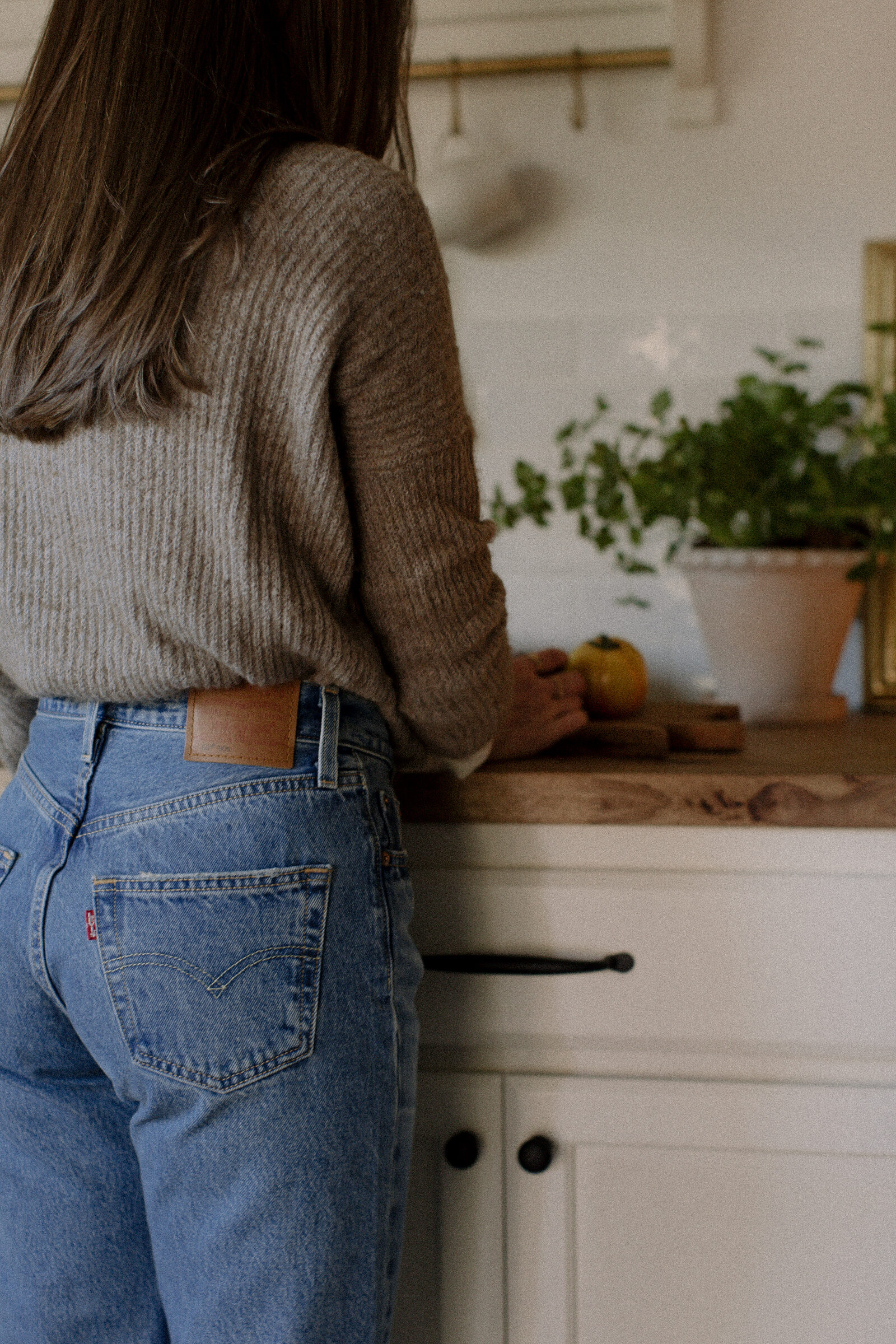
What is your favorite detail? I love the cream color of the cabinets and the tone of the butcher block… we will definitely use this same countertop in the pantry in our new home.
