We know this space has been in the works for a while now, and we promise the REVEAL of the entire room is coming soon! If you missed our Sunroom Design Plan post, you can head there to see the difference between the initial “plan” and the update in this post!
Before we get to the update and how the room looks now, let’s remember what this space use to look like- our screened in porch- sometimes when one area is taking longer to complete, we like to look back and remember just how far we have come. We enjoy this space every single day, whether it be in the mornings drinking our coffee, during the day watching a thunderstorm, or now at 10PM while writing this post.
BEFORE :
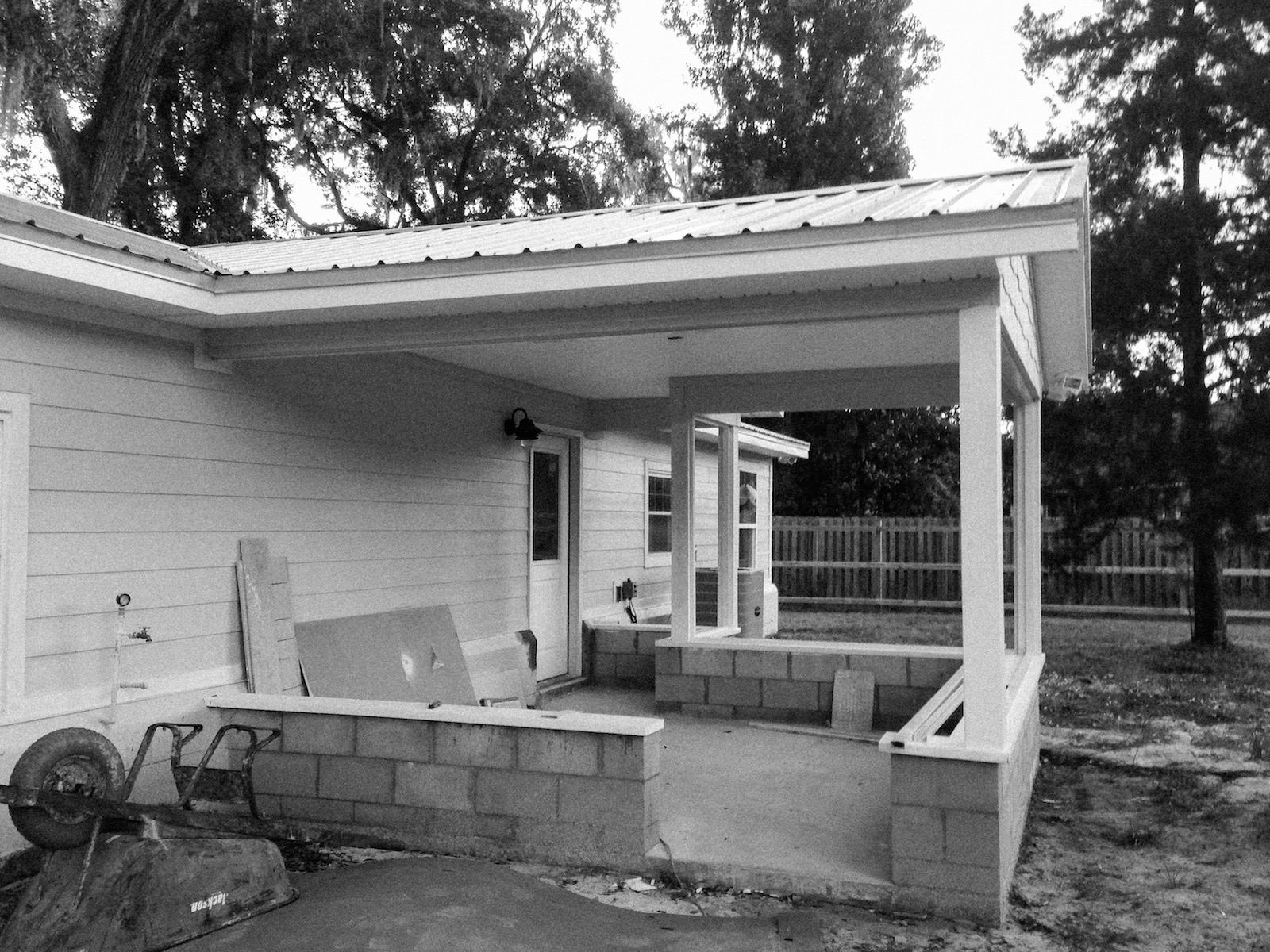
AFTER :
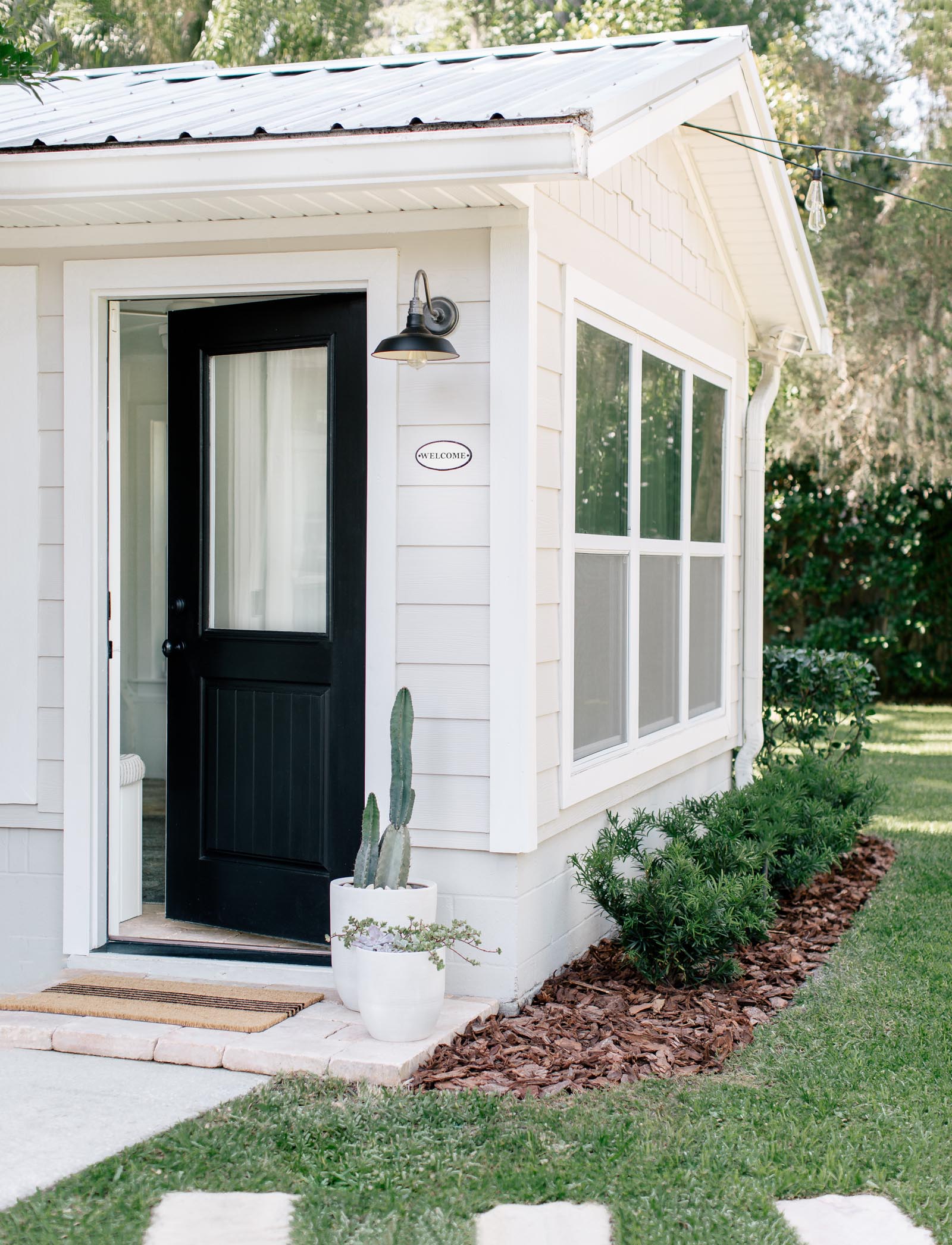
BEFORE :
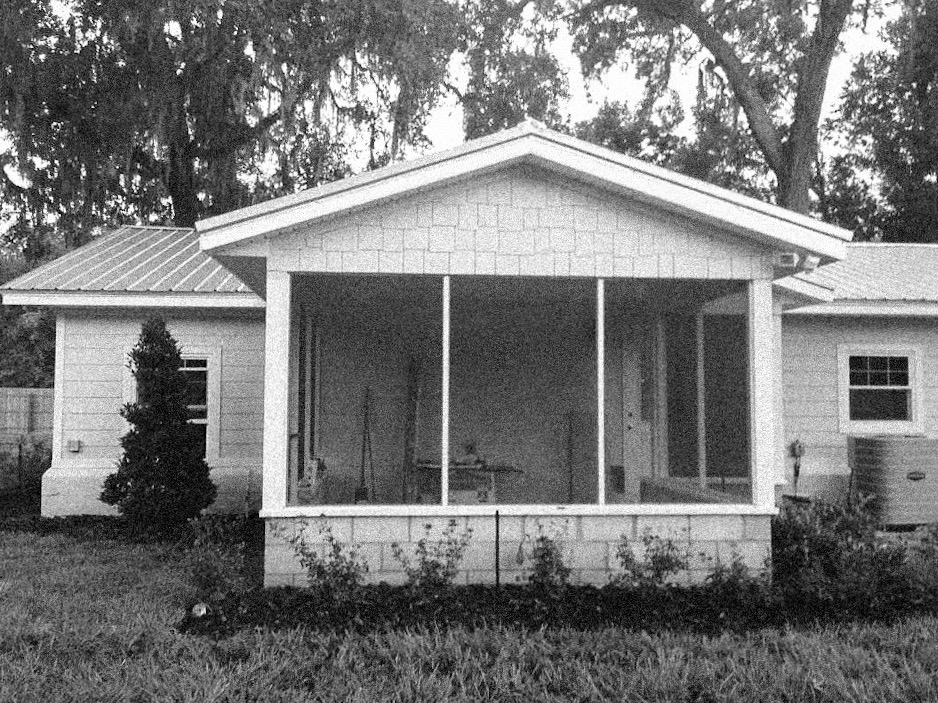
AFTER :
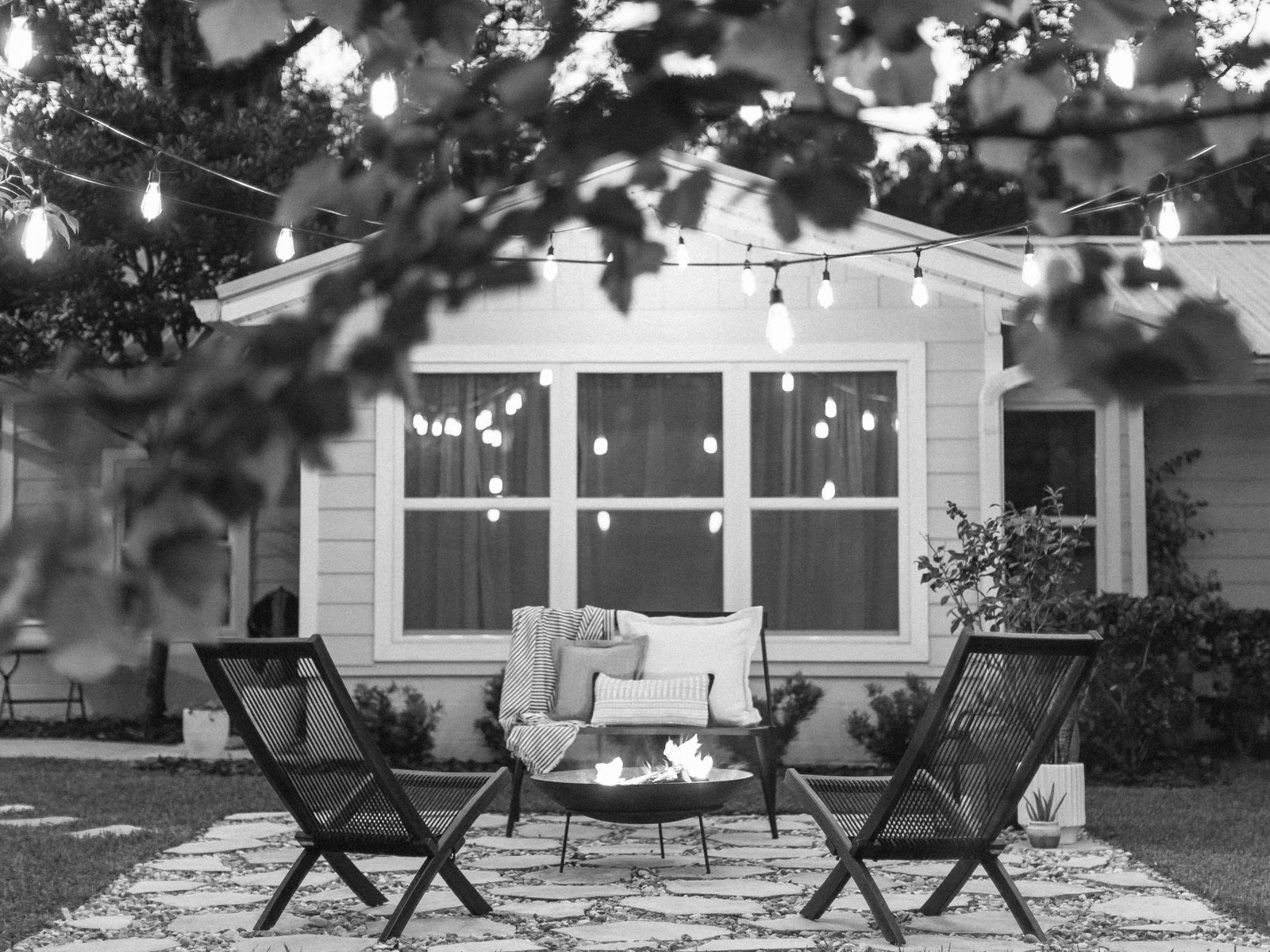
BEFORE :
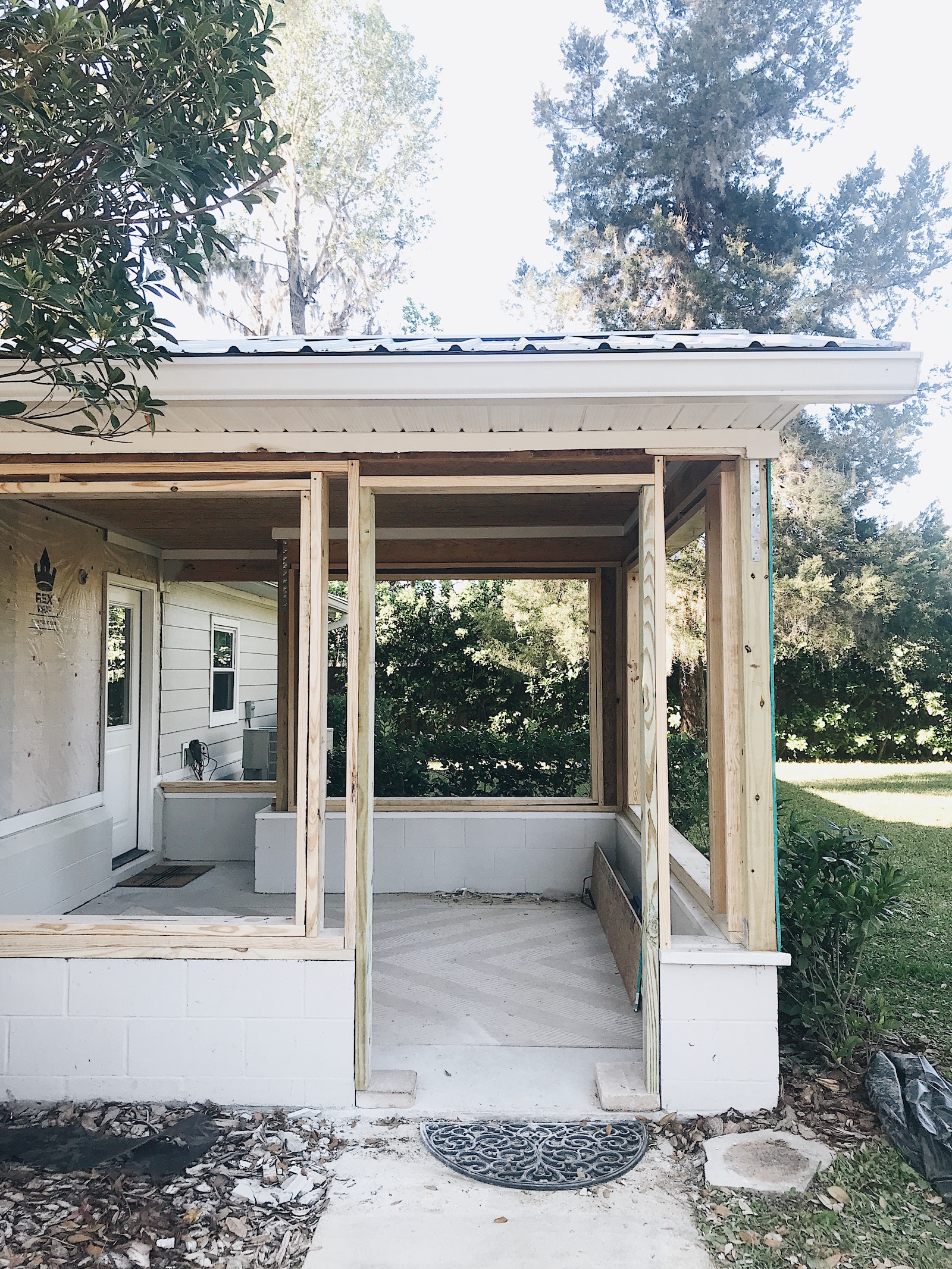
AFTER :
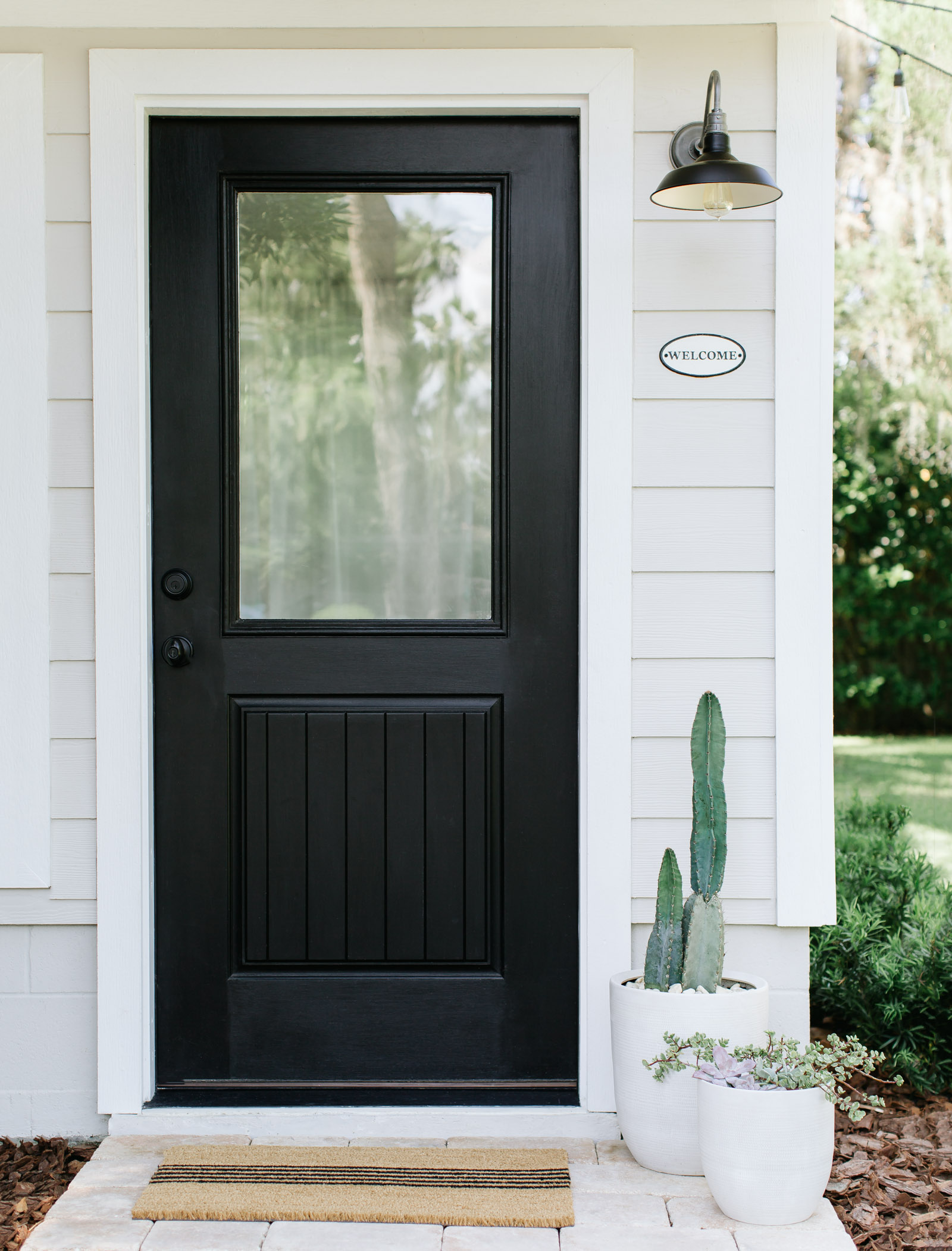
BEFORE:
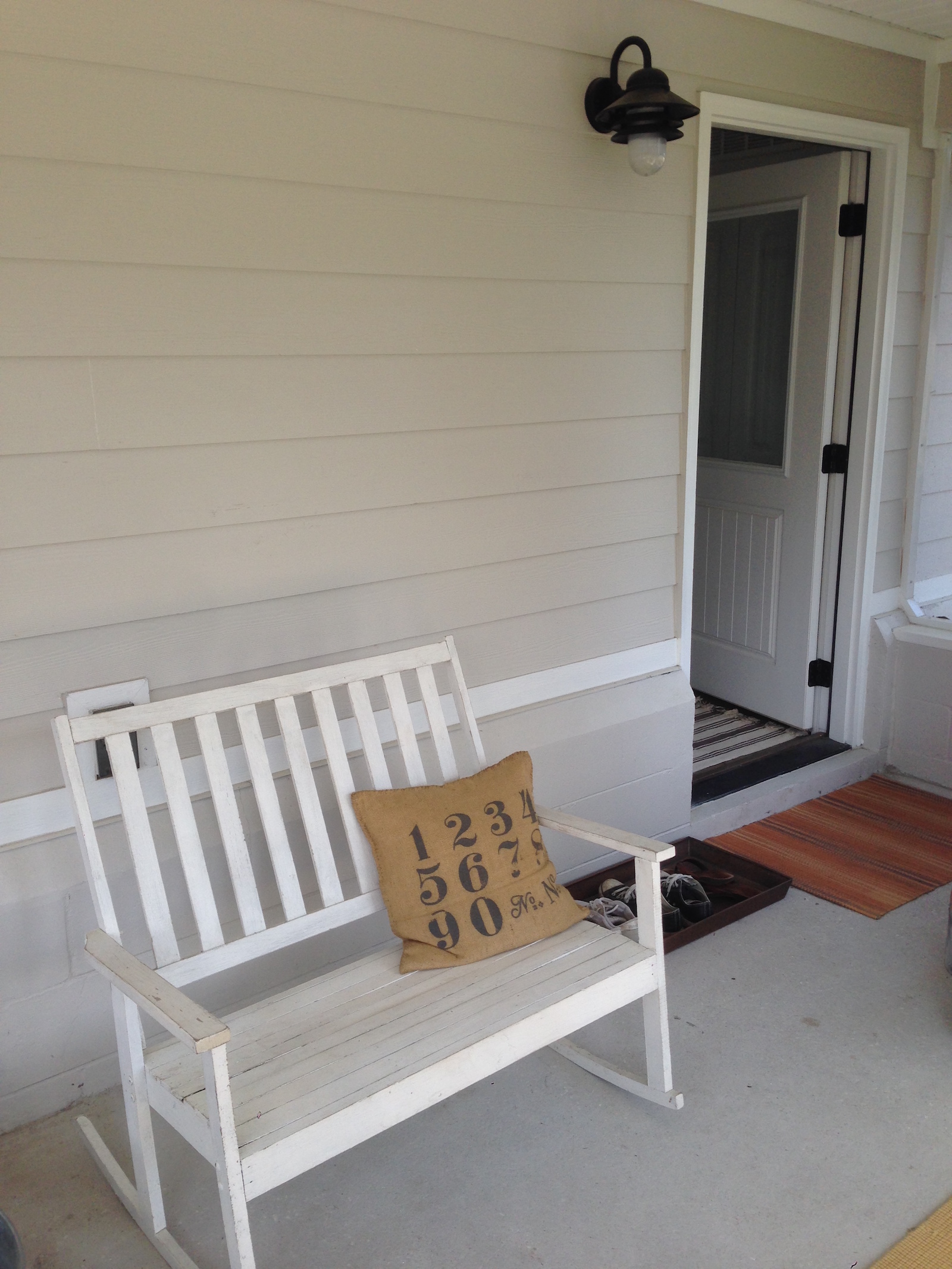
AFTER :
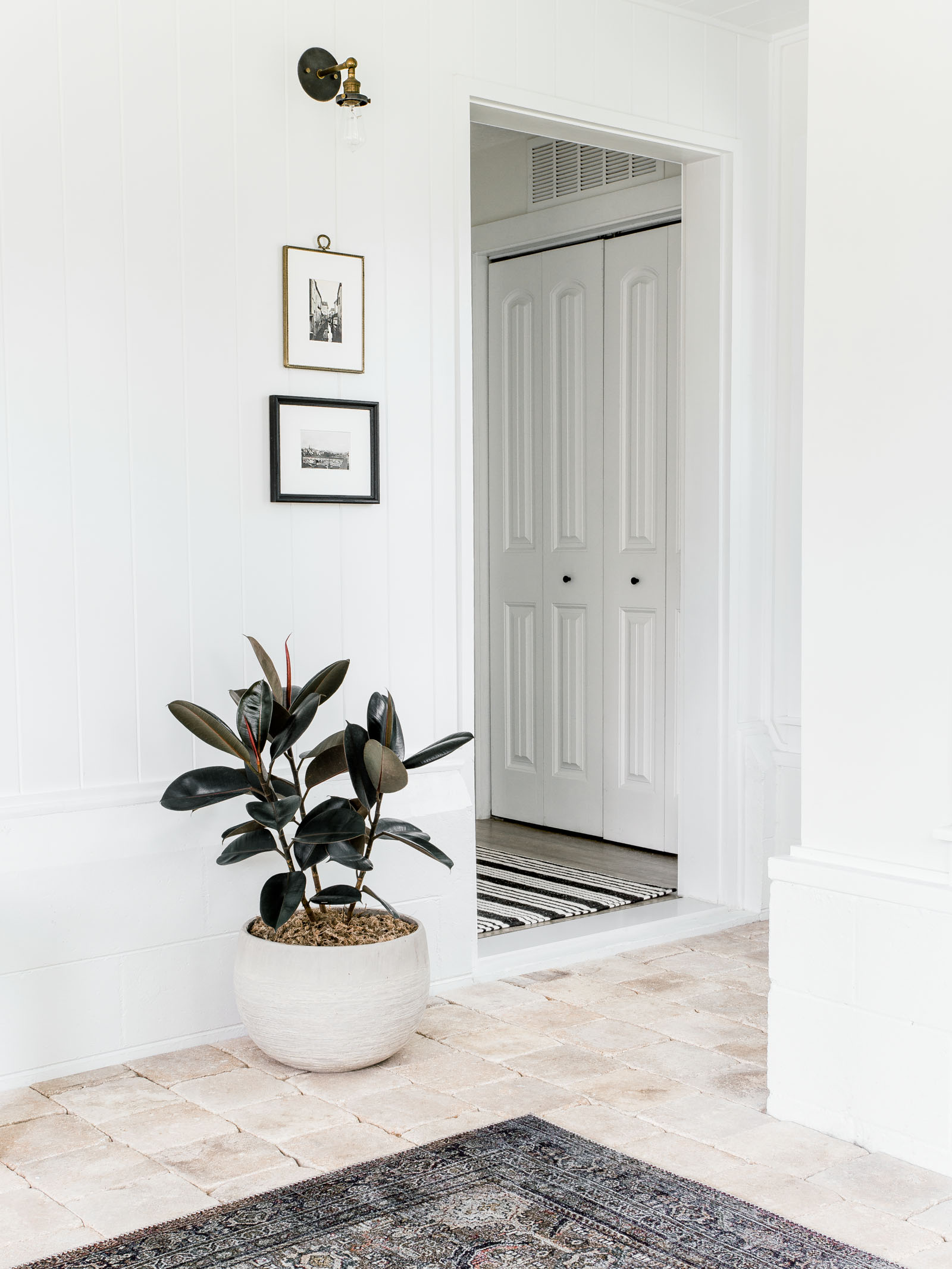
Why did we decide to convert our Porch to a Sunroom?
When we converted our office space into our toddler’s bedroom (our second son), we knew we needed a designated space for us to work which ultimately led us to the decision to convert our porch to a sunroom. We knew one day when the time came to sell, adding square footage to the home would also help with the resale value. We are so happy with the outcome and truly enjoy this space all day long! The reveal is coming soon… we are waiting on a few more textiles to arrive, a stone top for our bistro table, we need to touch up some paint and caulk a few areas and add trim to our L Shaped Bench, but we are so close to being finished!
Here is the updated design plan!

Shop Our Sunroom :
Here is a little sneak peek at how the room is coming along –
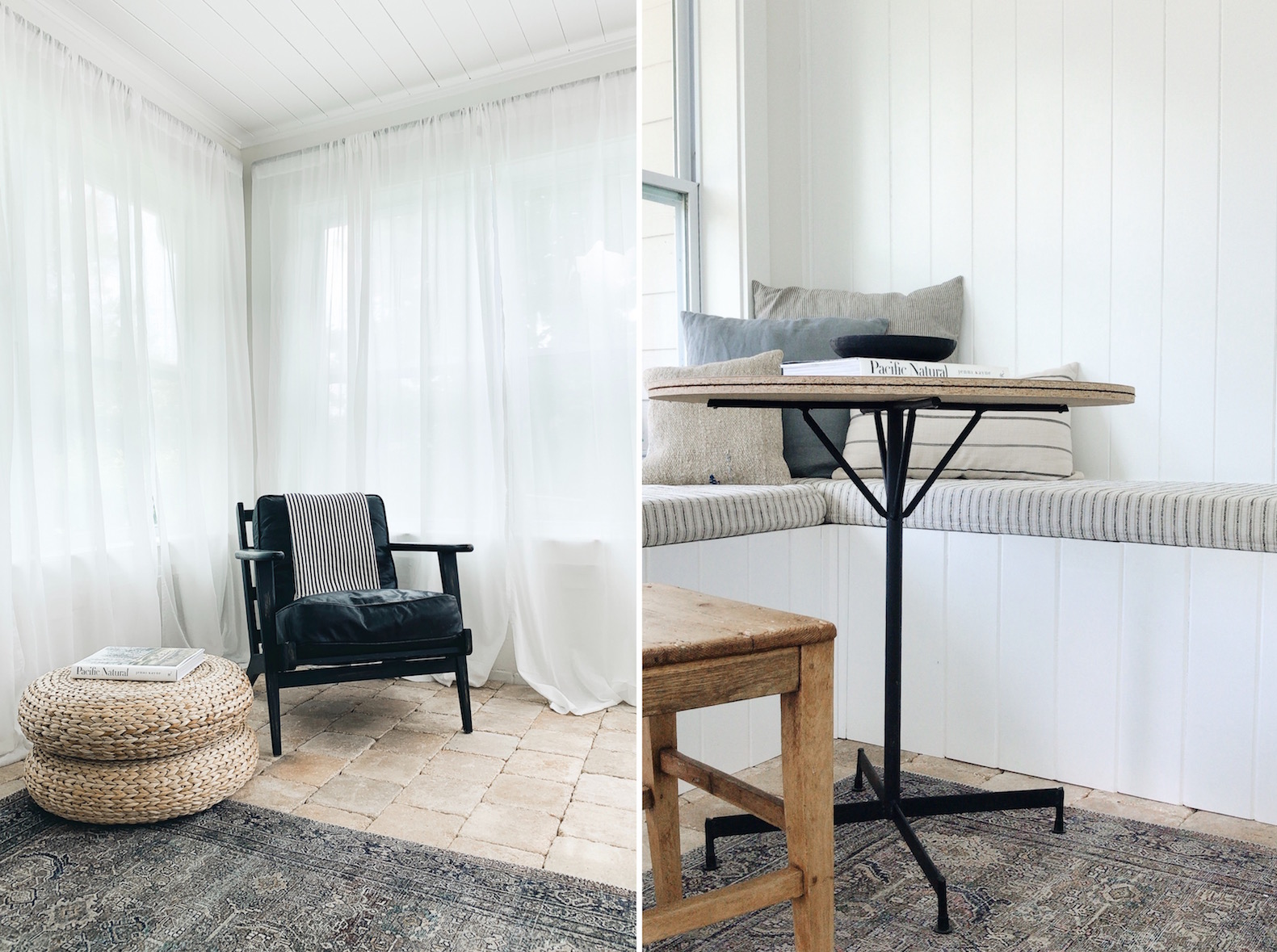
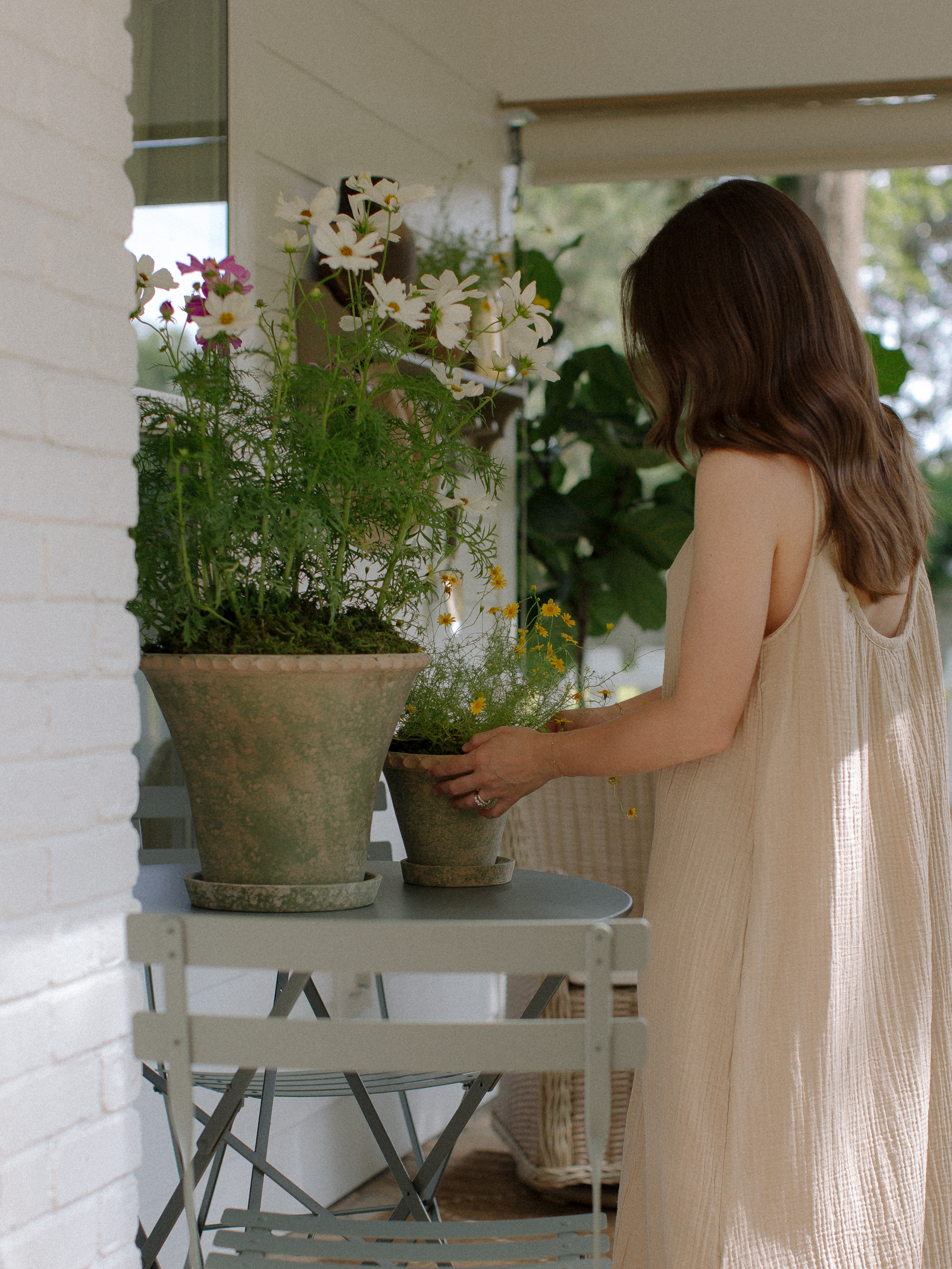


[…] on this round coffee table instead of the vintage bistro table we had originally planned on in this post. We felt like the coffee table was much more fitting in this room and opened it up really […]