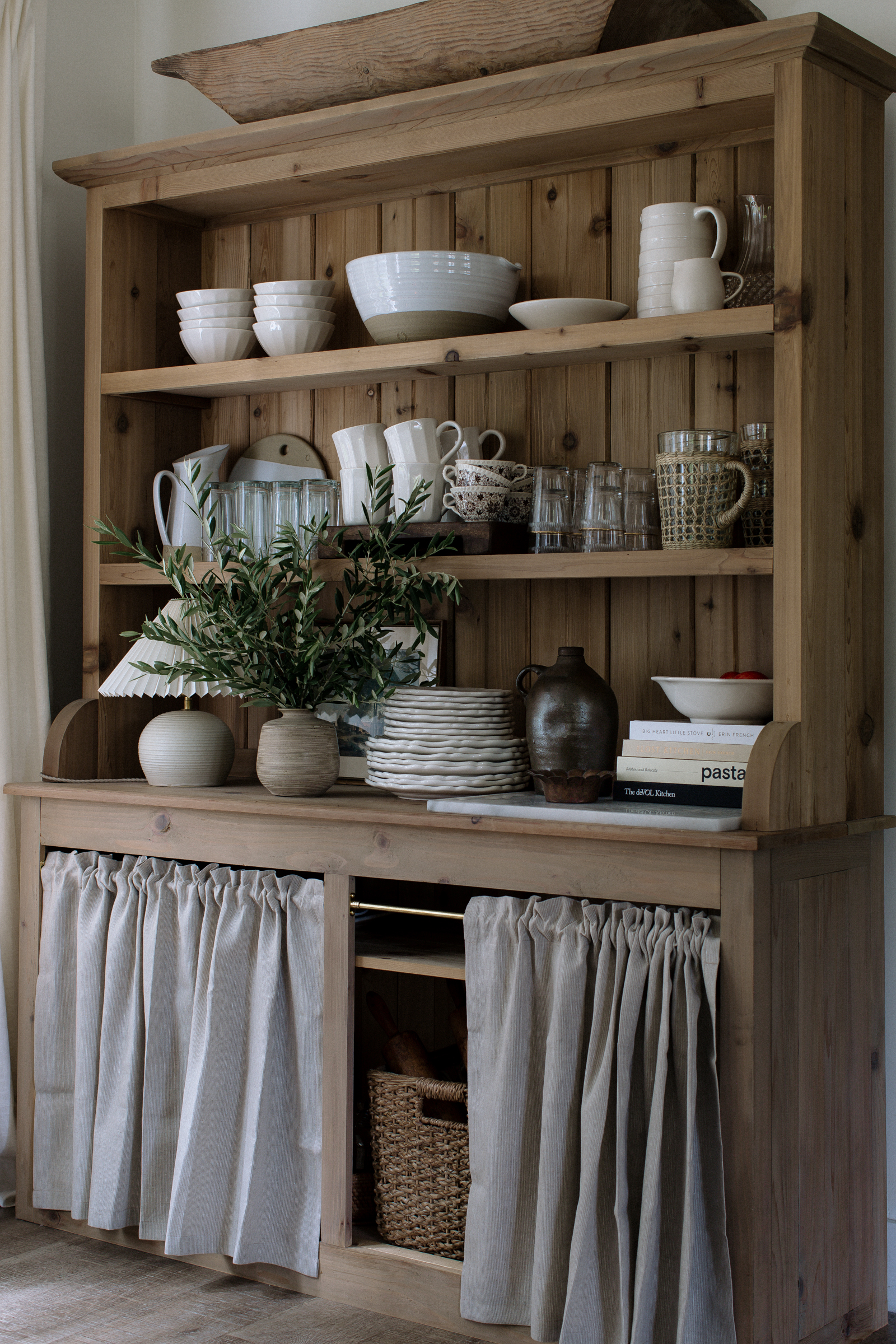We have talked about this project for a couple of years now… so excited to say we have already started on transforming this space which is our closet and laundry- yes, our washer/dryer is in our main closet. While this is extremely convenient, the setup/layout has not been ideal for doing laundry for five people and having enough room to actually fold the laundry which is why most of the time, if you were to step inside our home, you would find a pile of laundry either in a chair or on the sofa in our living room.
And if that isn’t keeping it real enough, see below for some real life photos of this space we are updating!
Today, we are sharing our Laundry Design and Closet Design Plan!
Laundry Before
Standard wire shelving and our mismatched washer/dryer…
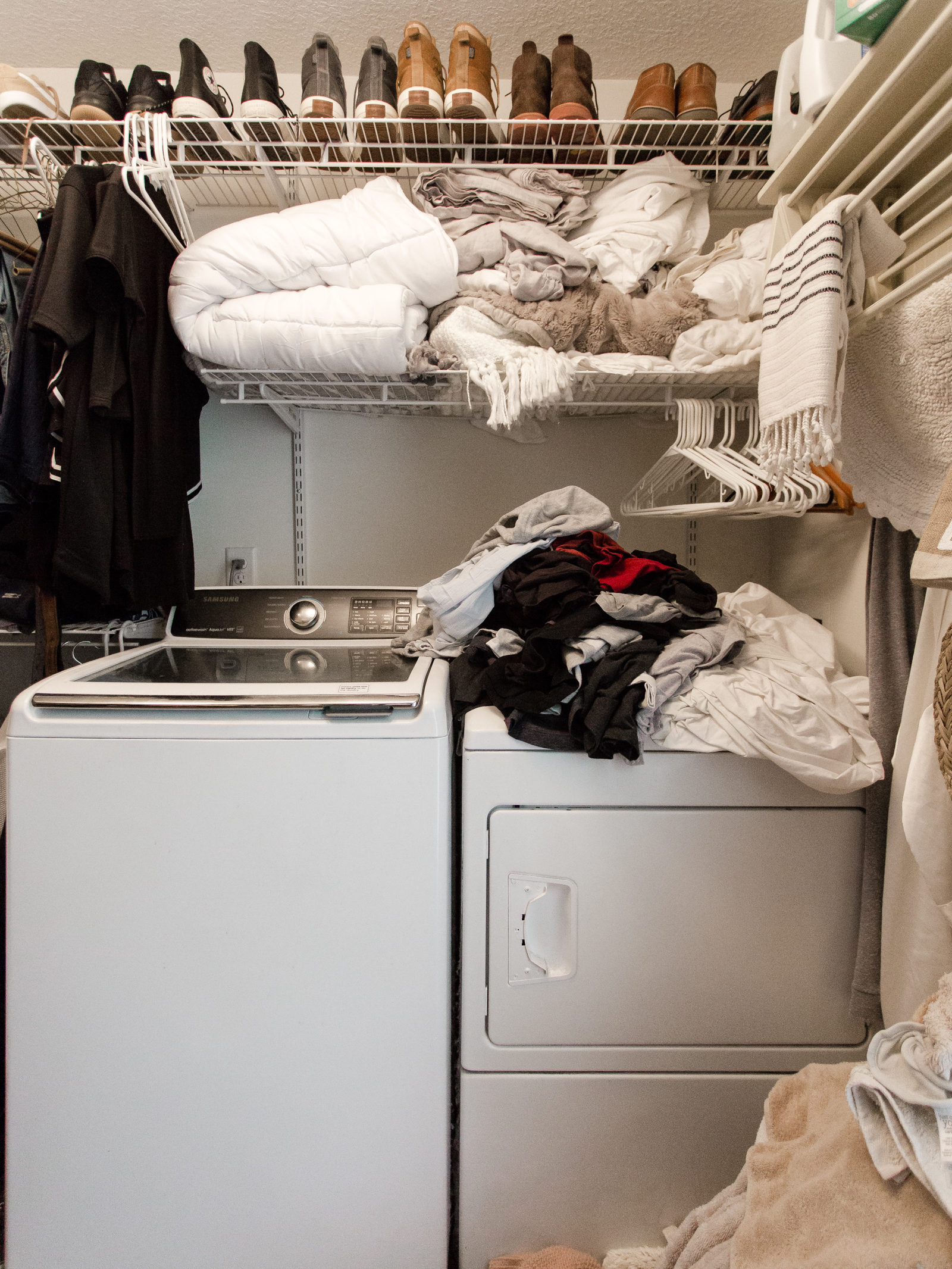
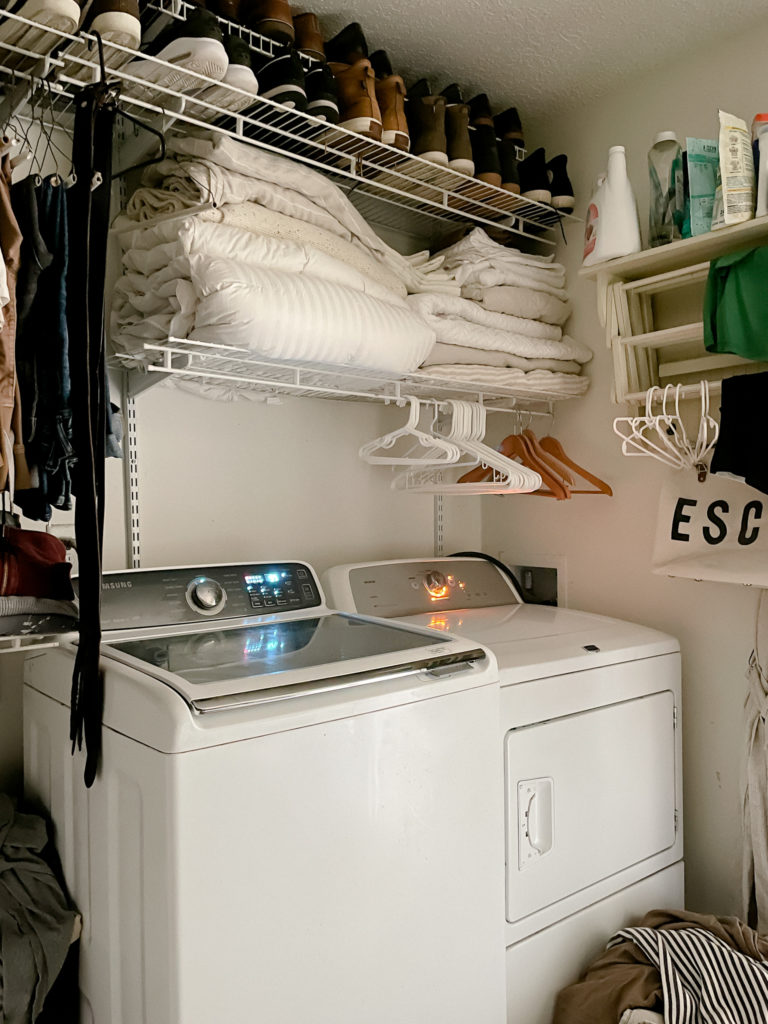
Our washer went out about seven or so years ago and we replaced it, but it has been awful- recall after recall… so we finally made the decision to purchase this Washtower to free up some space! We have been using this for a couple of weeks now and love it!
Laundry Design Plan
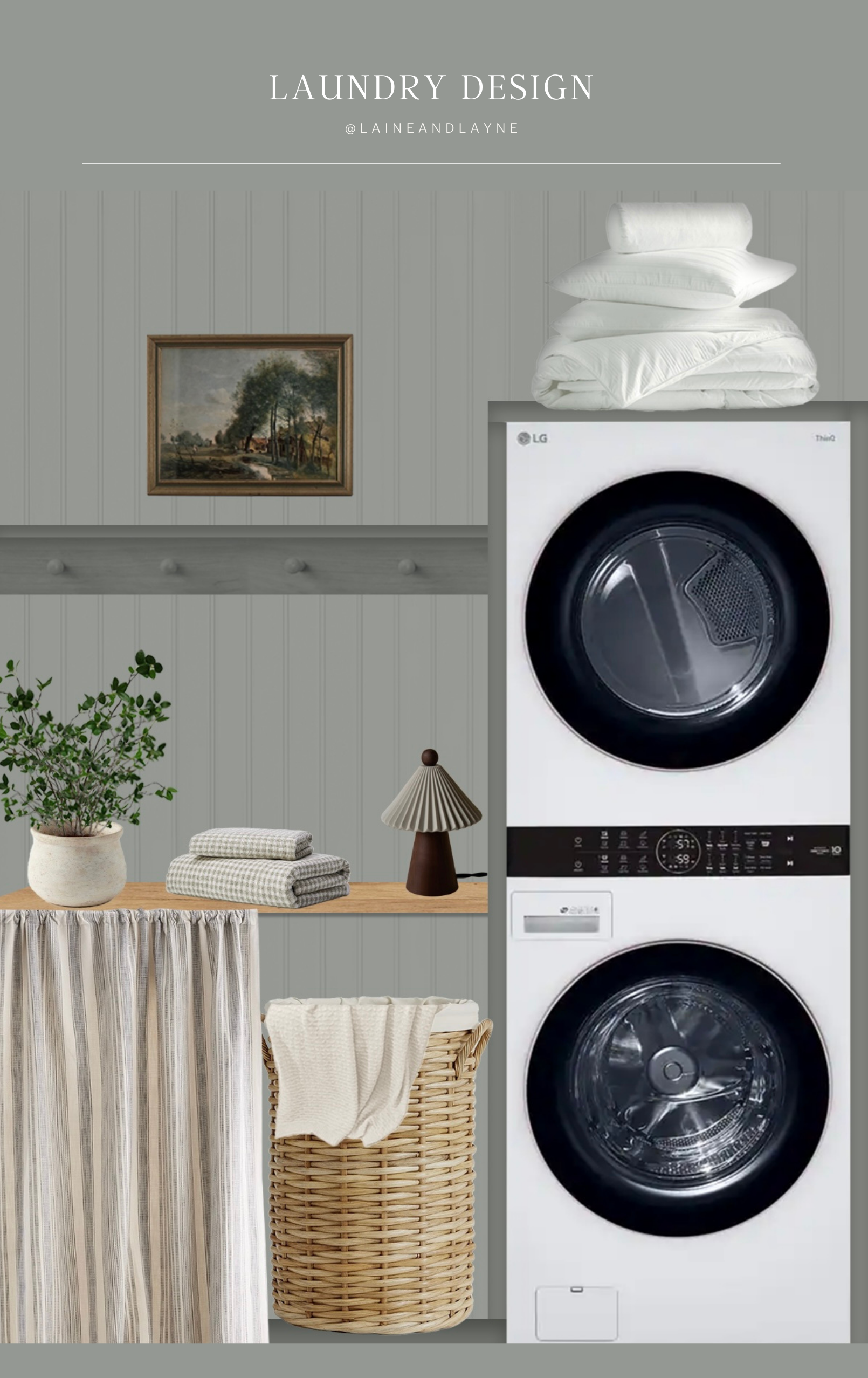
As you can see, by replacing our side by side washer/dryer with the stacking Washtower, we are able to add some counter space, peg rail storage, drying rod, and also a curtain below to hide the dirty laundry and any extra detergents/cleaning supplies. Really excited about this little area of the Closet and to see how it all comes together!
We are still trying to decide on a color- I have it narrowed down to these four and swatches should be arriving in the next couple of days so we can make a decision. We are using Clare Paint for this project and I am so excited for this experience!

Colors shown above- Rain Check, Grayish, Motor City, Flatiron
*pretty sure I am leaning towards the color Grayish 🙂 I really love this closet inspiration photo.
Thought it would be helpful to share a link to our Closet Pinterest Board so you can see our inspiration for both of these spaces!
Laundry Favorites
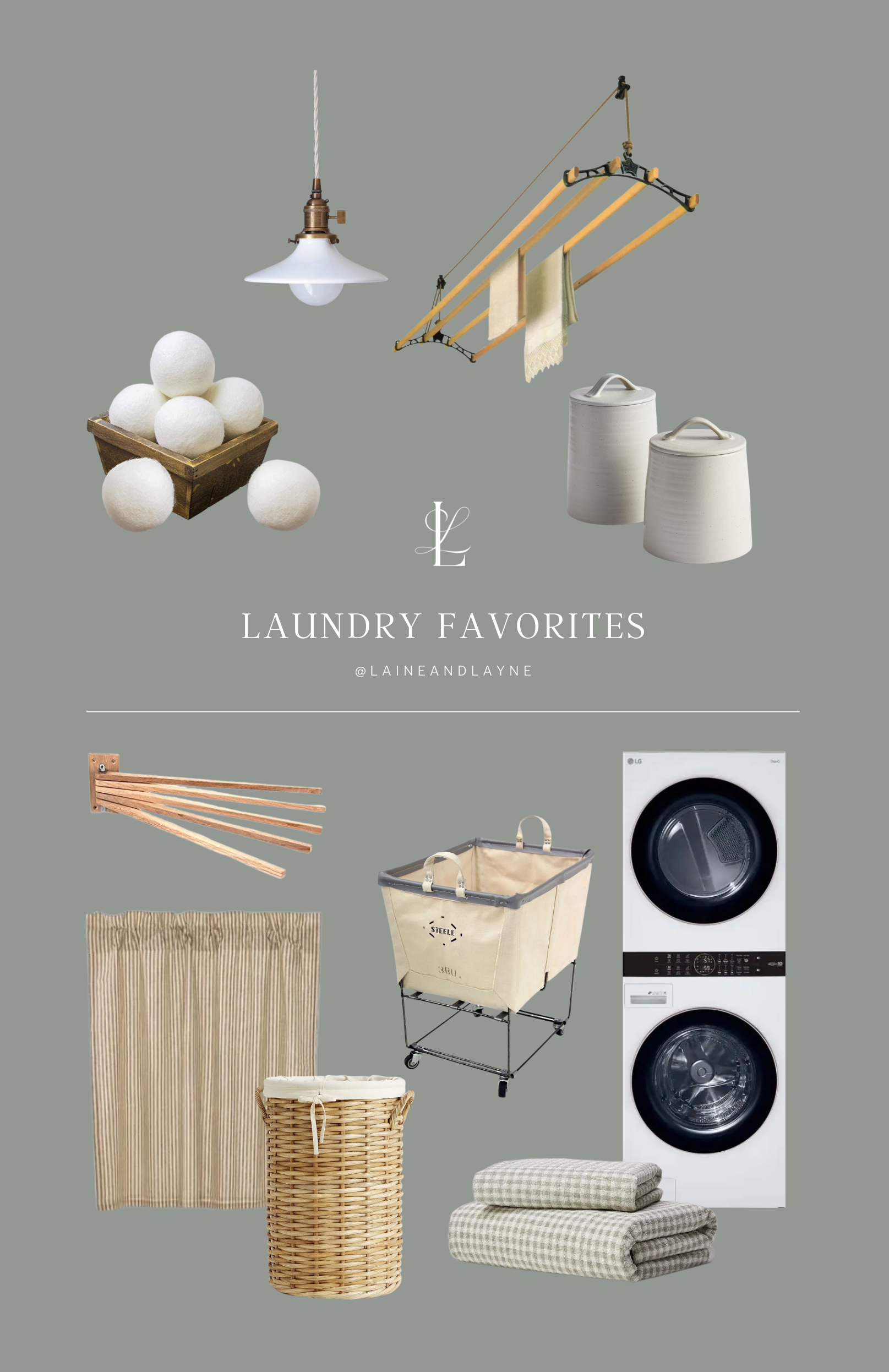
Closet Before
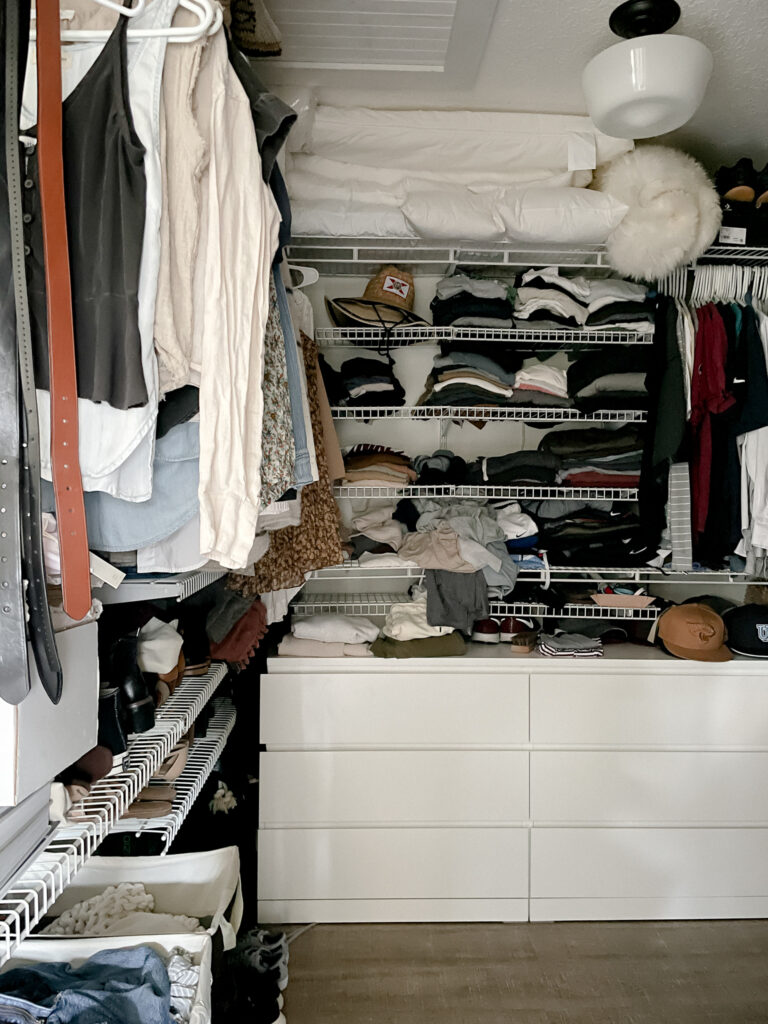
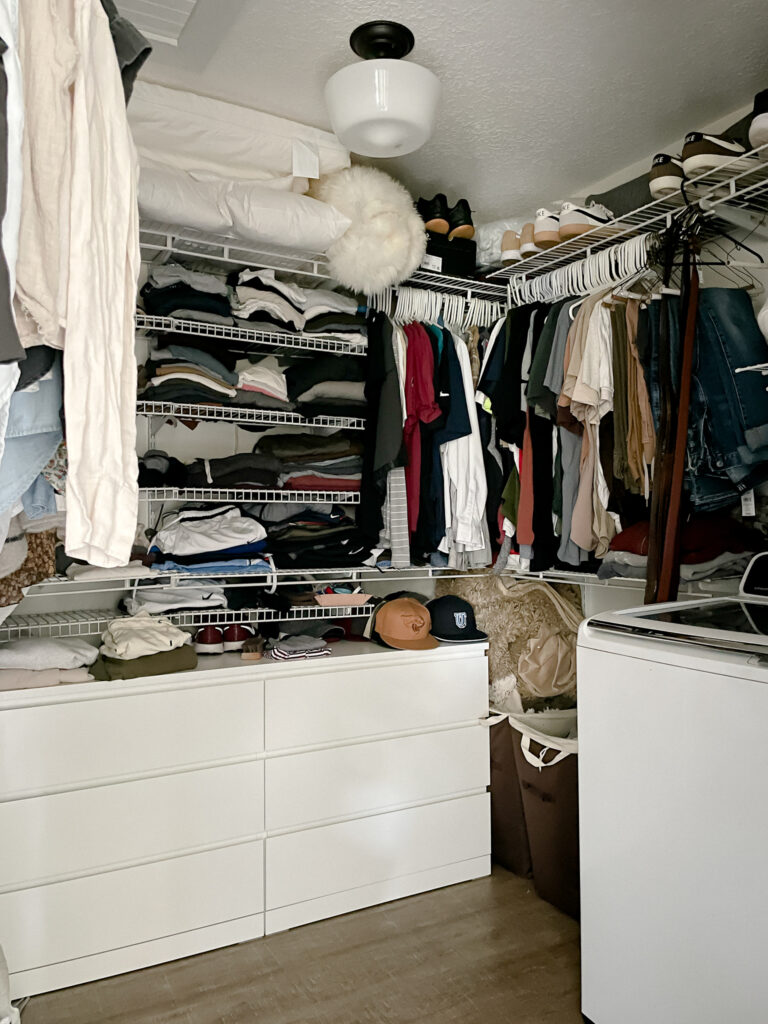
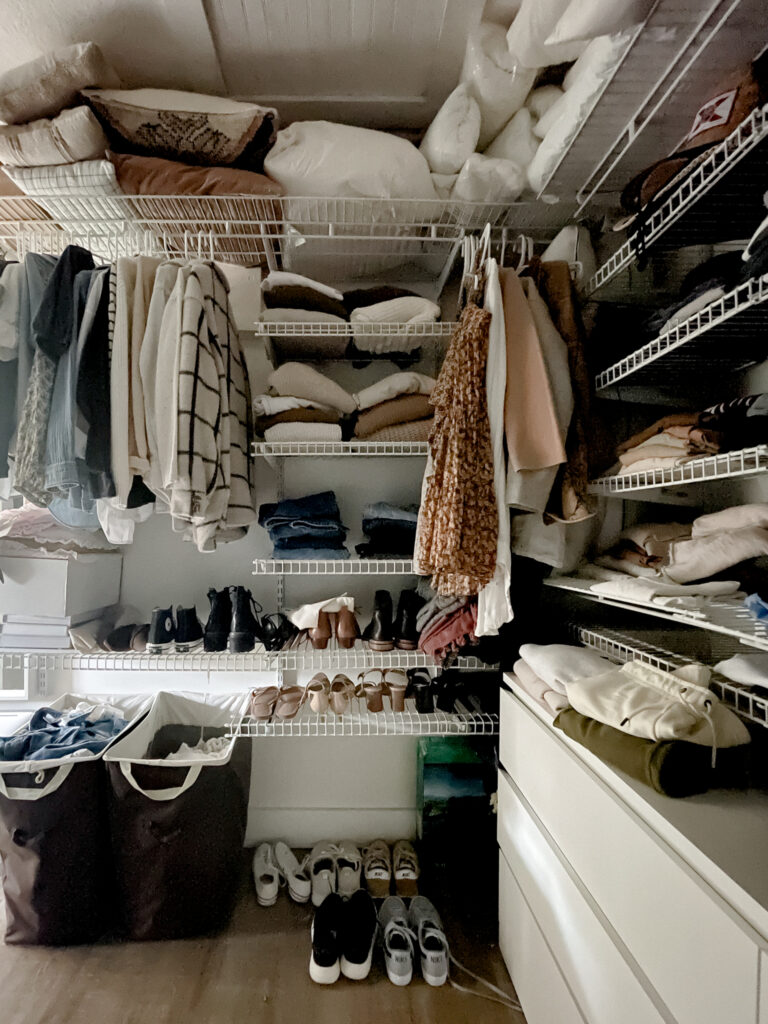
Closet Design Plan
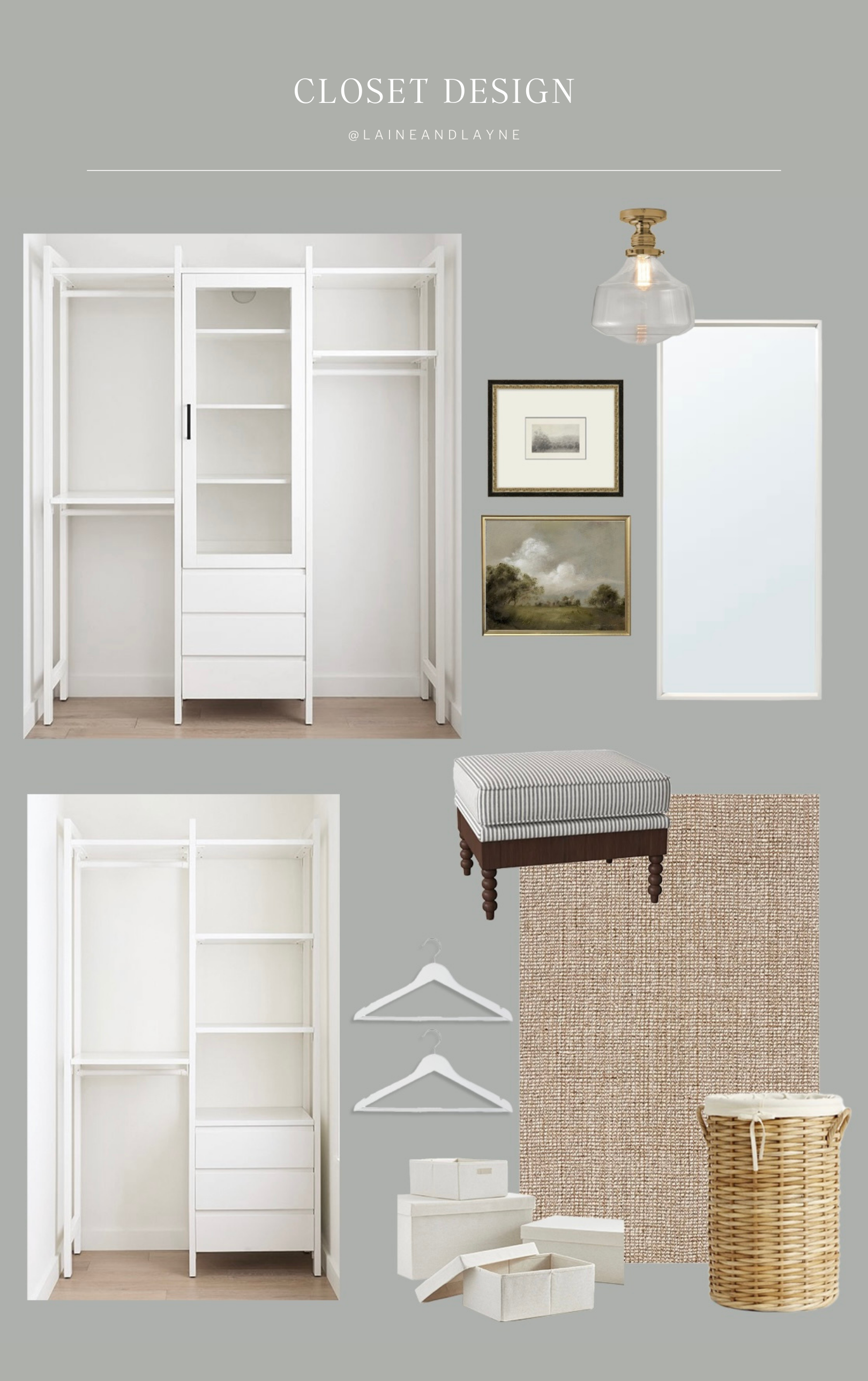
Since adding this dresser to our bedroom, we are simplifying our closet storage with this simple closet system. We are adding a 6′ section on one wall and a 4′ section on the other. I love how customizable this closet system is and how we were able to incorporate drawers, hanging storage and shelves (both open and enclosed).
I am really excited about this project and simplifying this space to make it unique to reflect our aesthetic and home.
