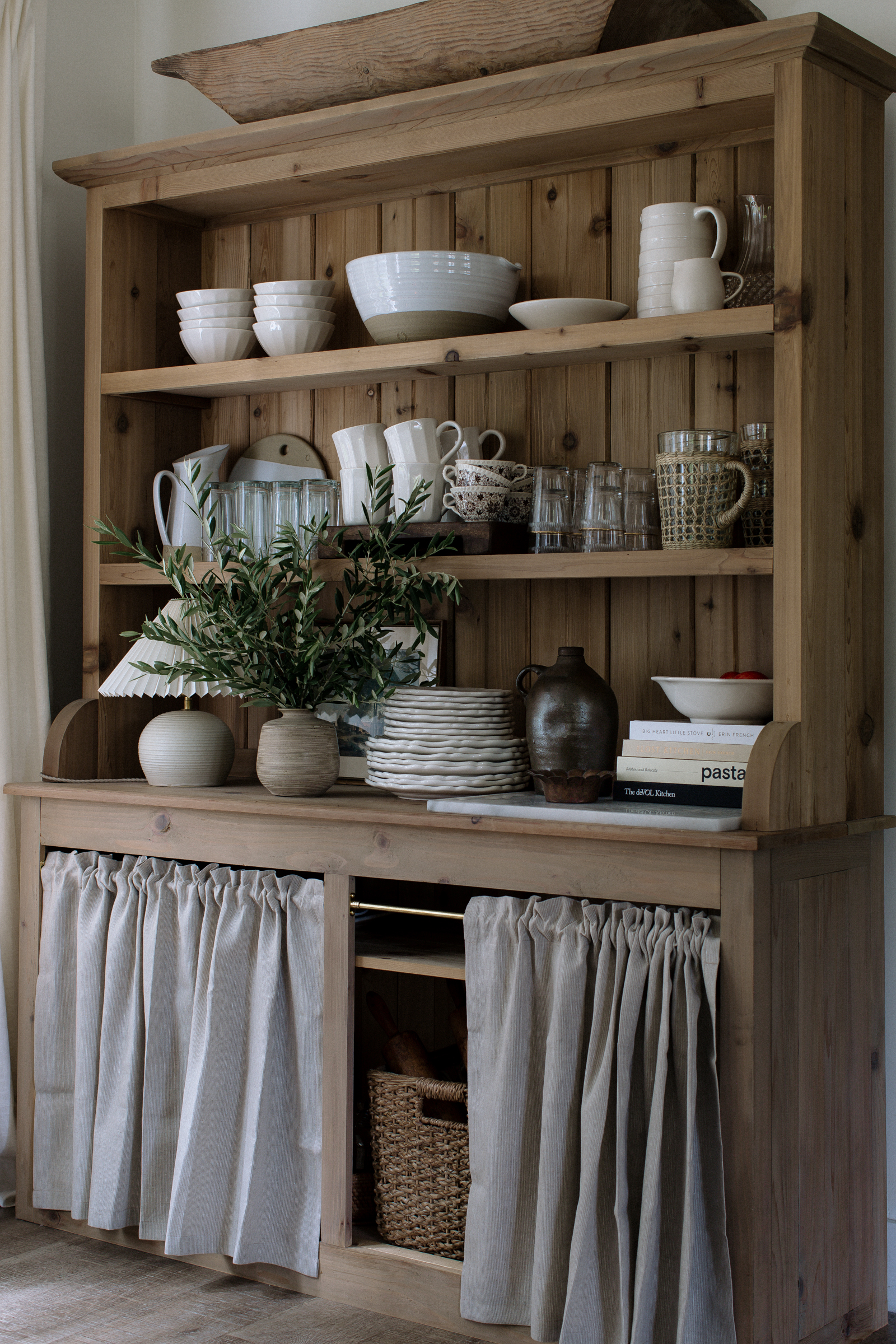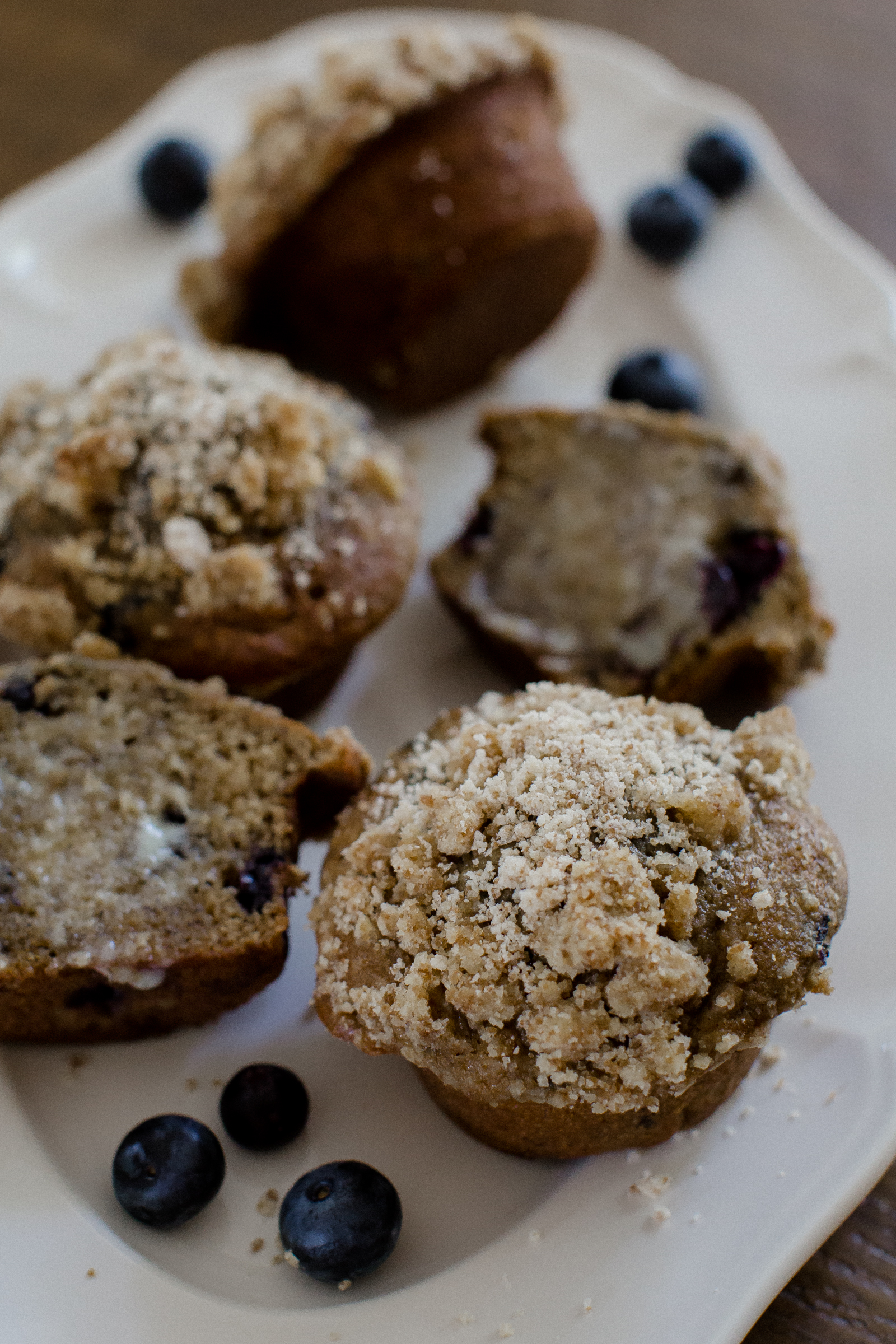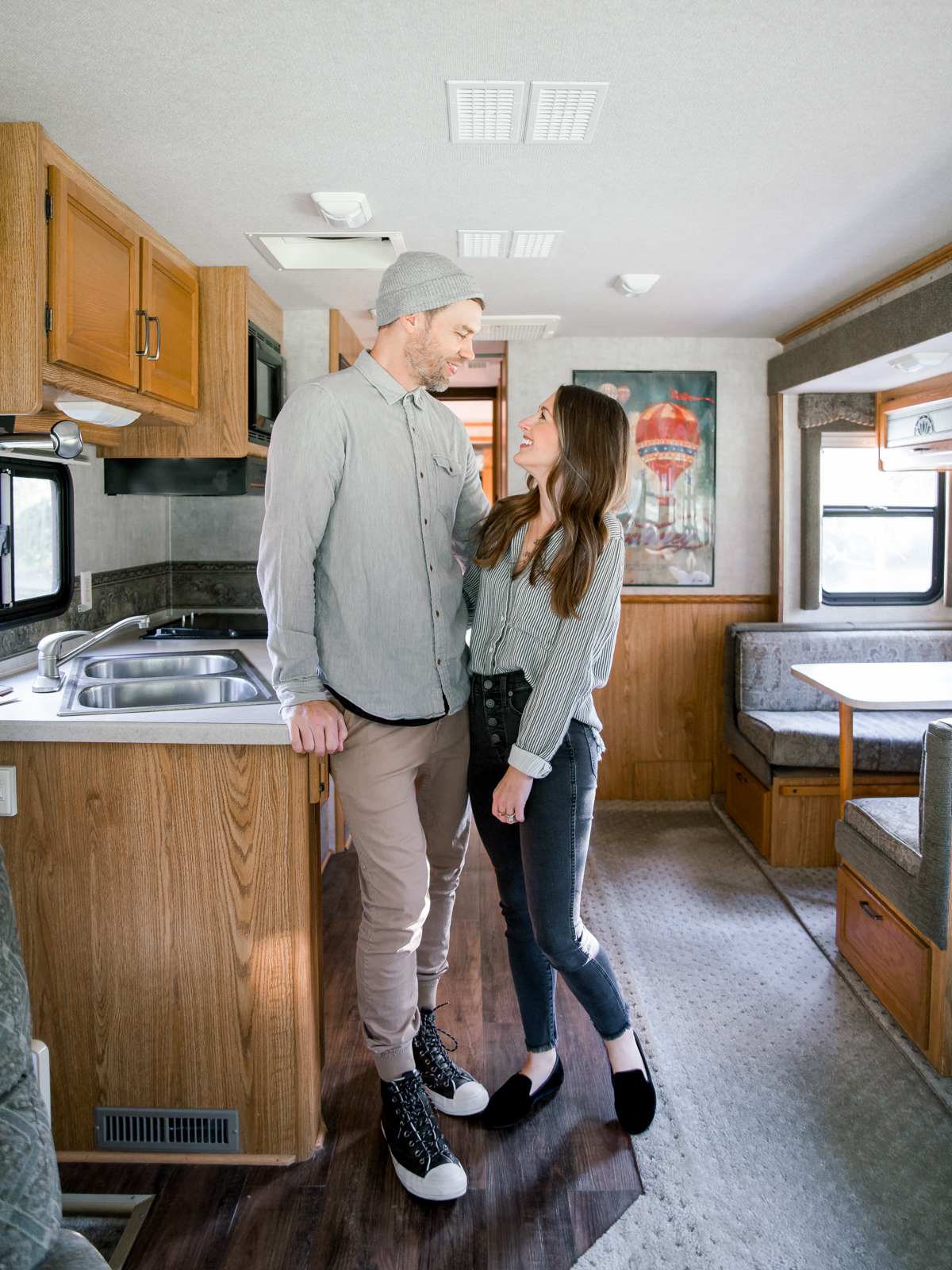
In case you missed our announcement on Instagram, we are remodeling an RV- a 2005 Fleetwood Flair! You can click here to WATCH the before tour on IGTV, but today we wanted to share the before photo tour with you, a little bit of background on why we chose this RV, and a Q&A at the bottom of the post!
A little background…
I (Chelsi) grew up around RVs… my parents are RV dealers- Rick Baker’s RV, and my Dad contacted us when this specific RV became available because he had us in mind. We have two boys and two dogs and when we travel to visit family or go on vacation, we don’t leave our pups at home so we have to borrow a travel trailer to take on trips- and while we have never minded doing that, we are so excited to finally have something that is ours and that we can personalize to truly feel like our home away from home.
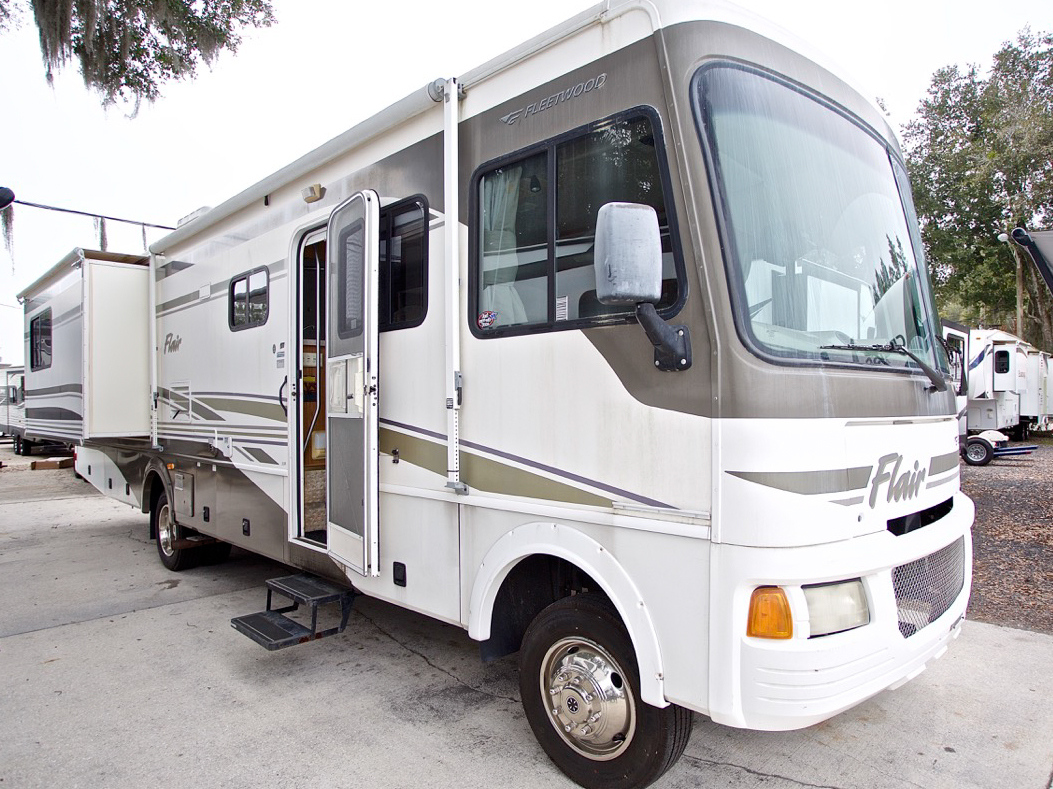
We don’t have any plans on updating the outside of the RV right now, we are putting all of our energy into the inside, but we may paint those side mirrors- easy and quick update that will make an impact!
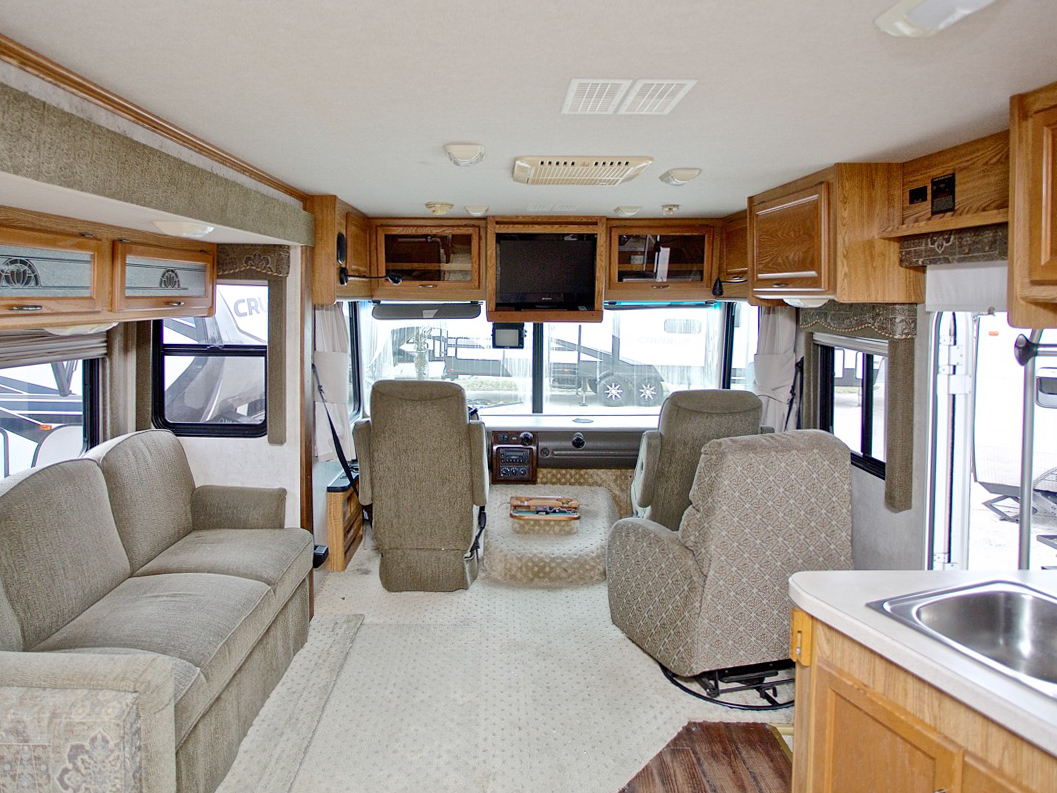
We will be painting the cabinets and walls white and removing any glass panels in the doors and replacing those with beadboard. We will also be removing the overhead cabinets in the slide above the dinette and sofa to open that area up.
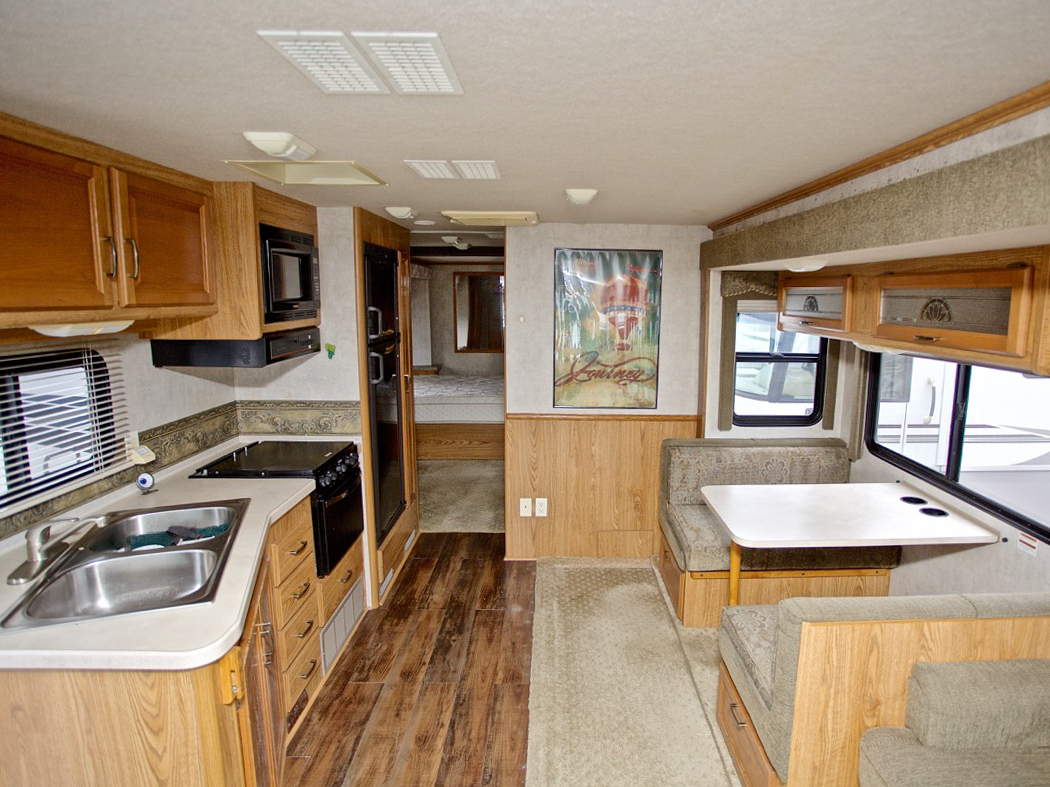
We won’t be removing any other cabinets since we love how much storage there is!
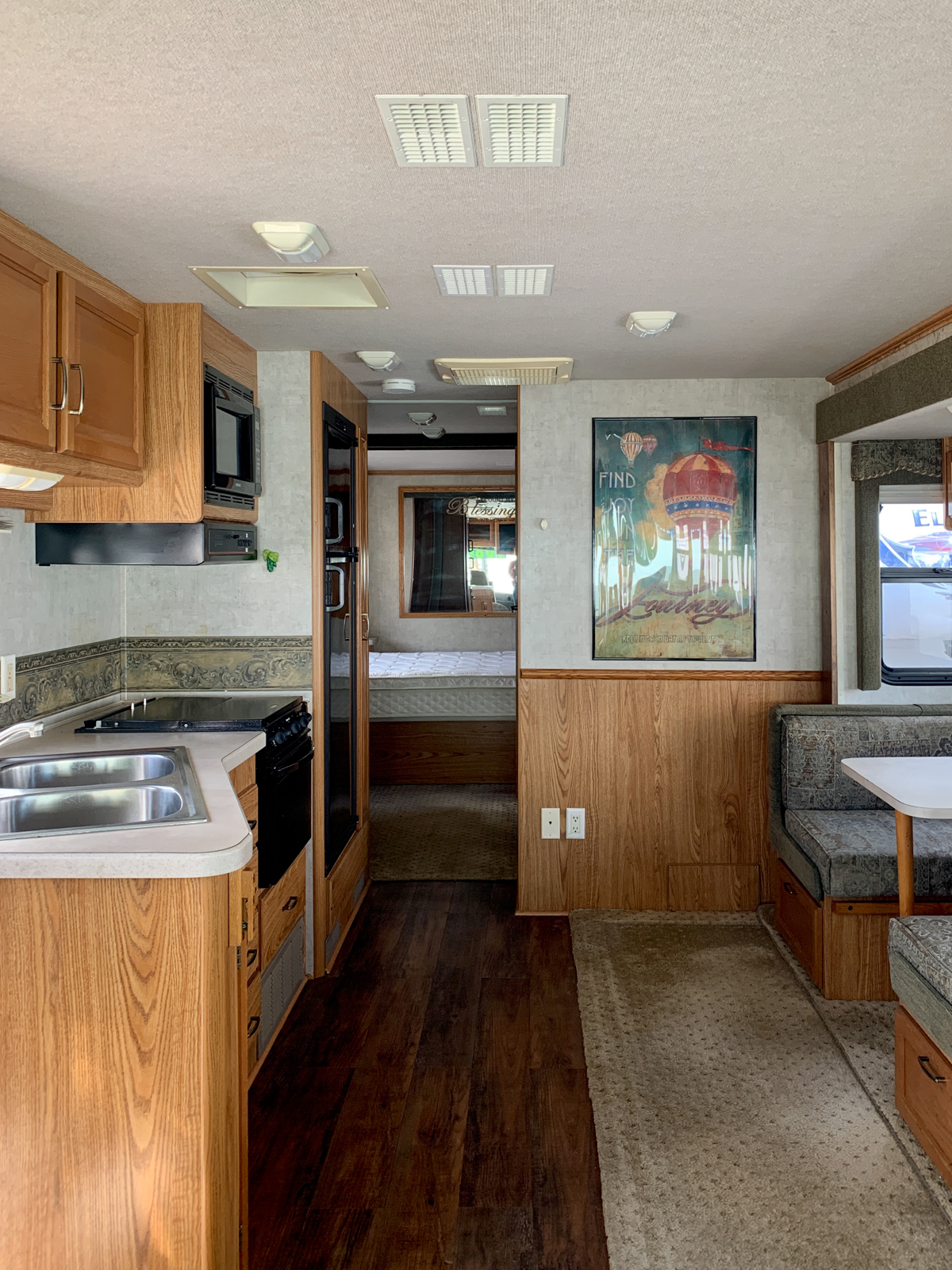
We will be laying vinyl flooring from Karndean Flooring everywhere except on the slide you see above (where the dinette and sofa sit) and in the cockpit. We will also be adding beadboard panels where you see wood on the walls and painting those white as well.
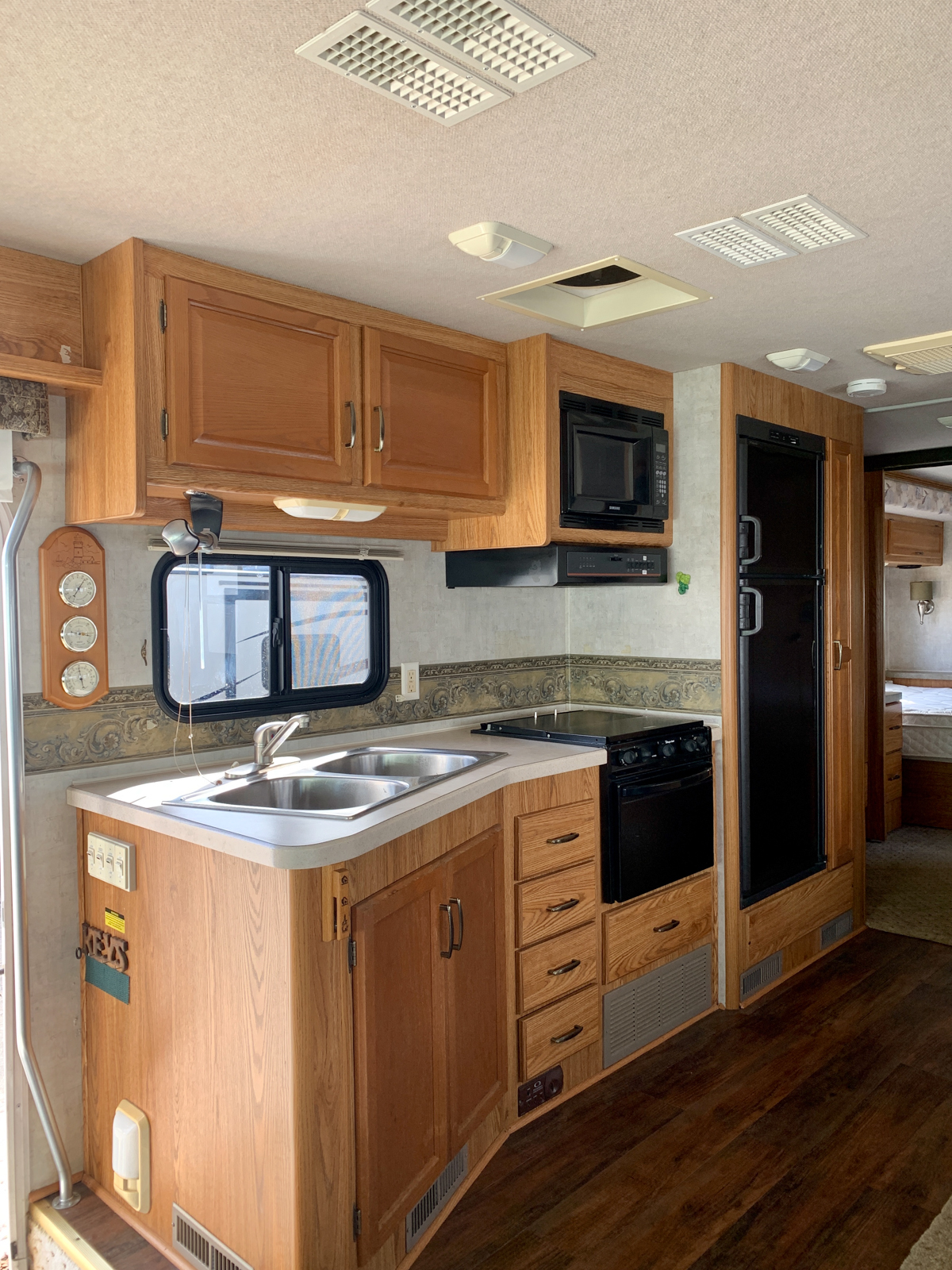
While we are excited about remodeling this entire unit, I think the two spaces I am most excited about are the kitchen and bathroom! We will be revealing our design plans soon, but we will give you a little idea as to what is coming- new sink and faucet, new backsplash, white cabinets, butcher block countertops, replacing the appliances, adding a utility rail, and more!!
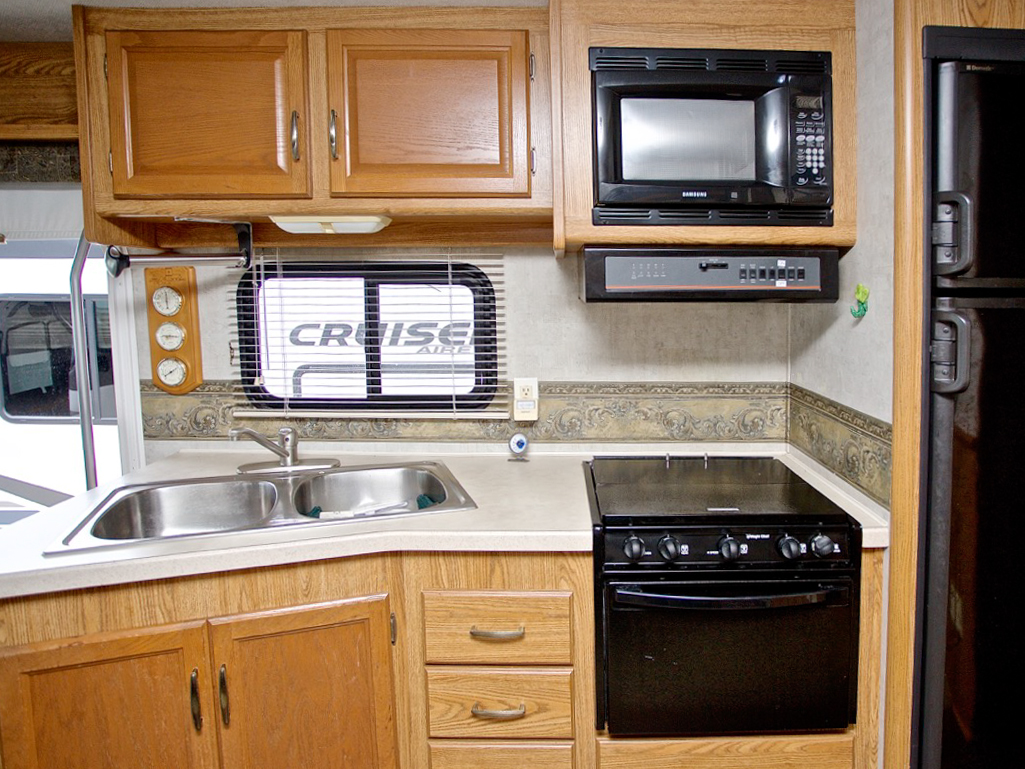
We will also be replacing the dinette table to match our countertops, and will be removing one bench to allow for a longer sleeper sofa- thinking about purchasing this sofa. We will most likely add 2 smaller chairs on the other side or a smaller bench. We will also be reupholstering the cushions in a natural linen material.
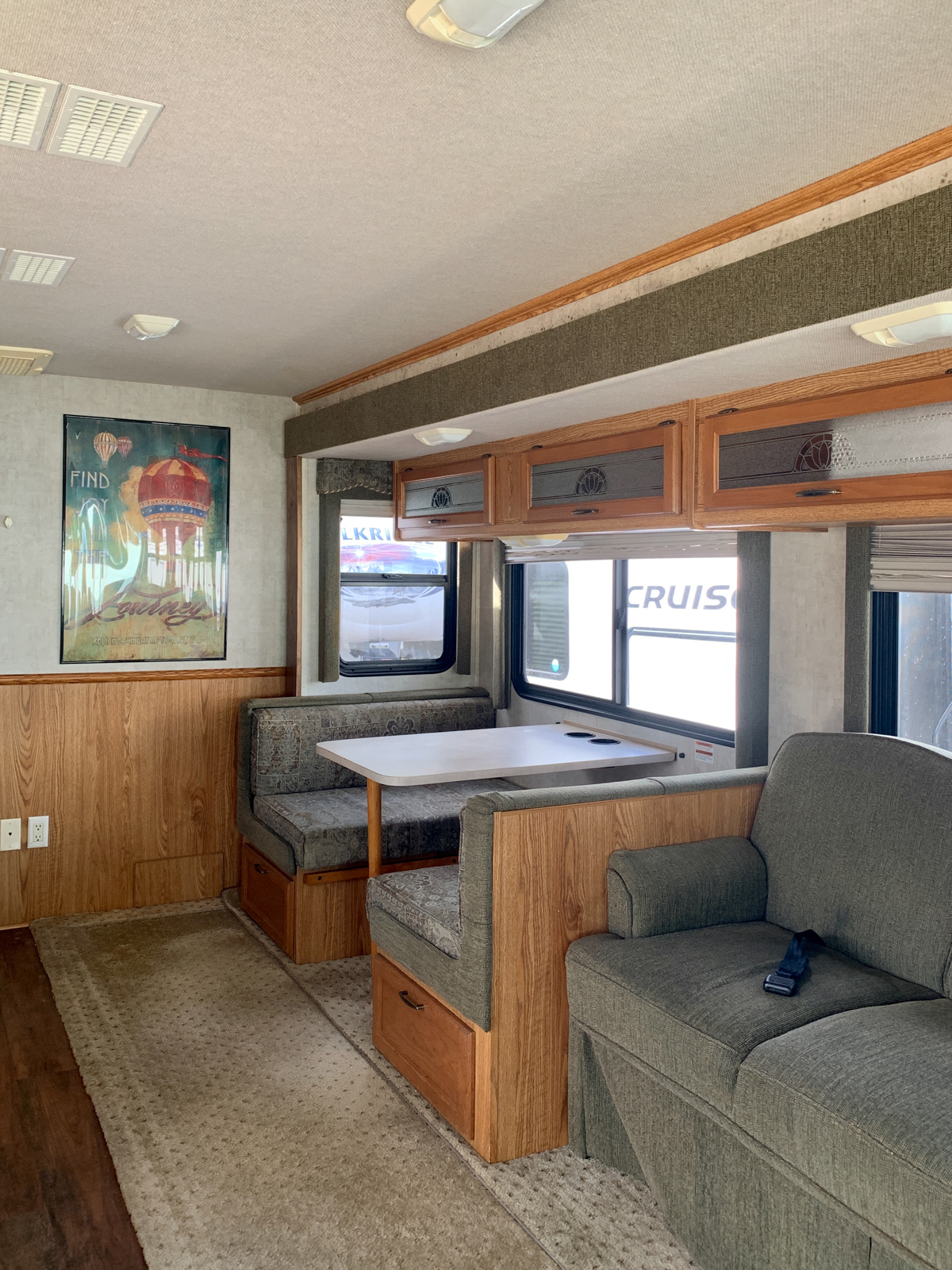
If you aren’t familiar with RVs, the slides are the part of the RV that slide OUT when not in transit that allow for more space within the unit. Most RVs have 1, 2, 3+ slides. Ours has 2 slides, the one pictured here where the dining and sofa are located…
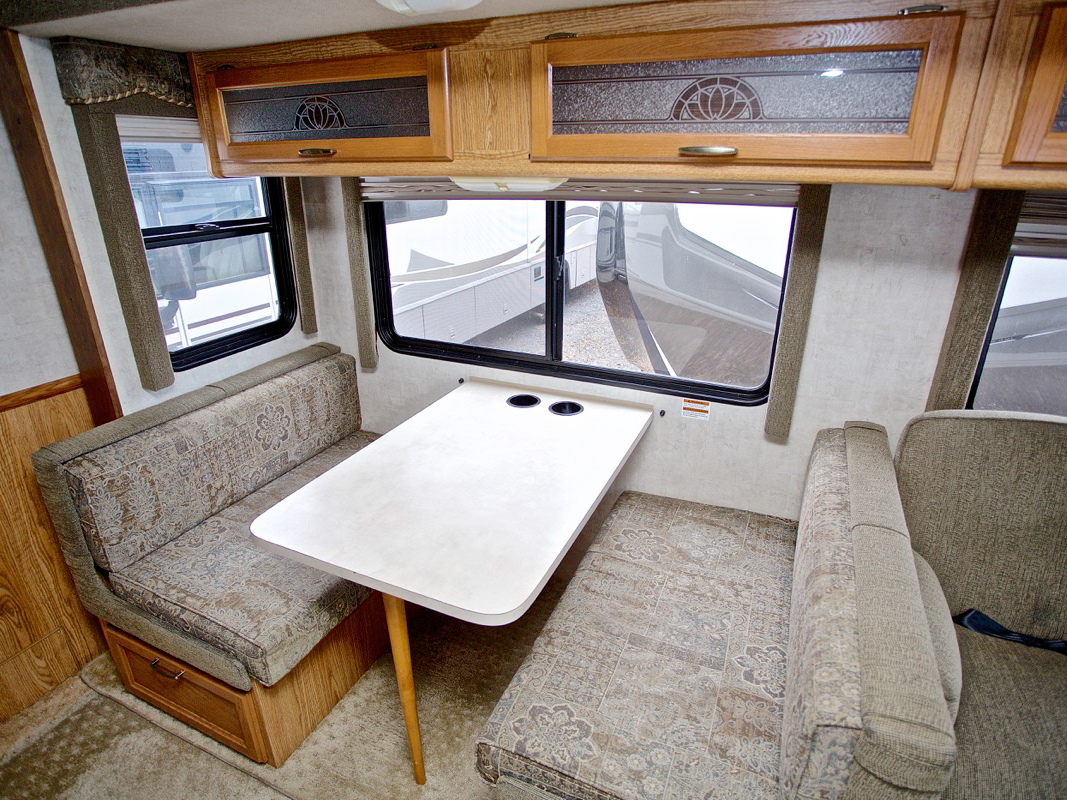
Now walking to the back of the unit, which is the second slide.
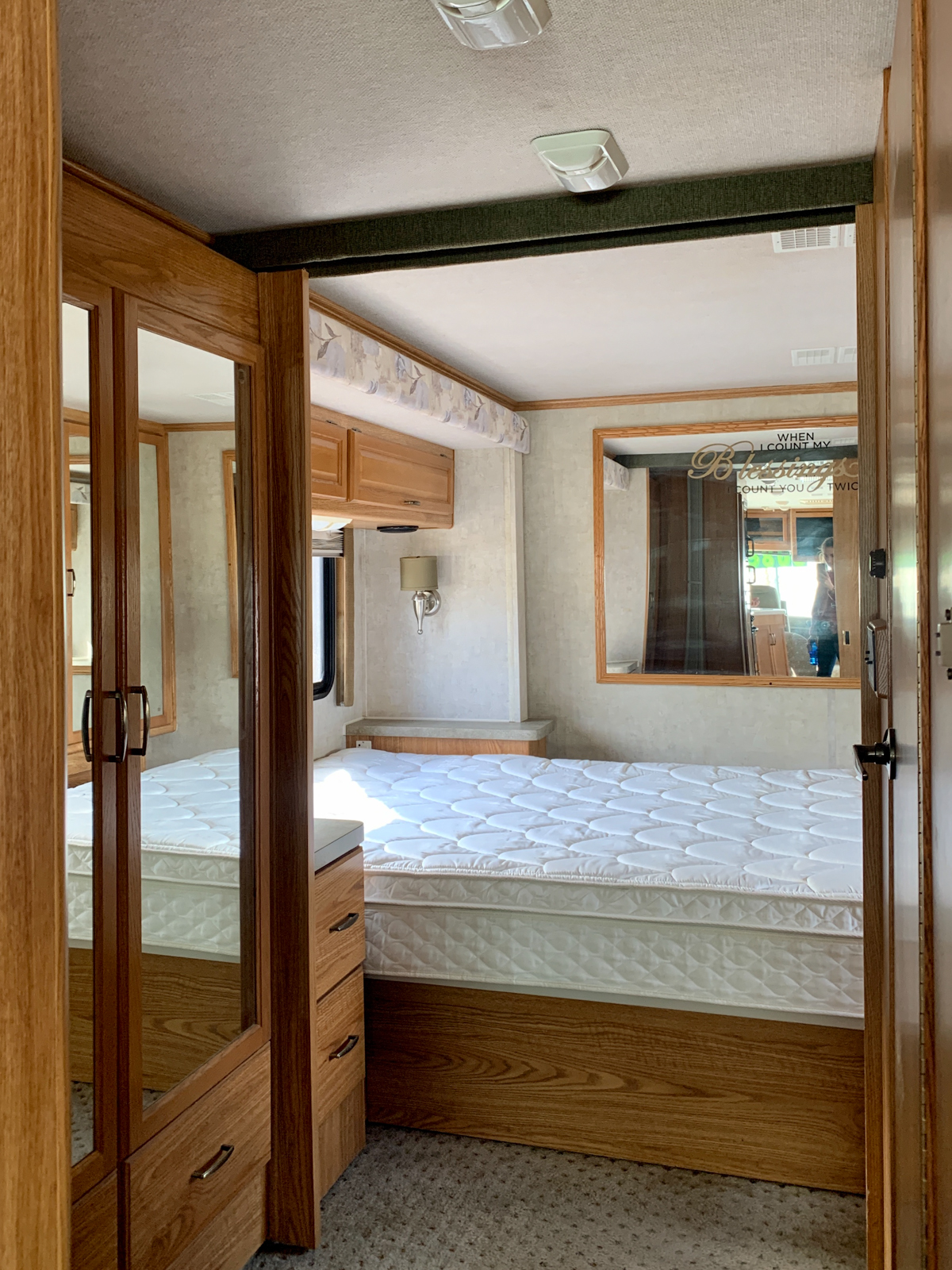
The floorplan really is one thing we were really drawn to, it is just so roomy! The door to the right above is the bathroom.
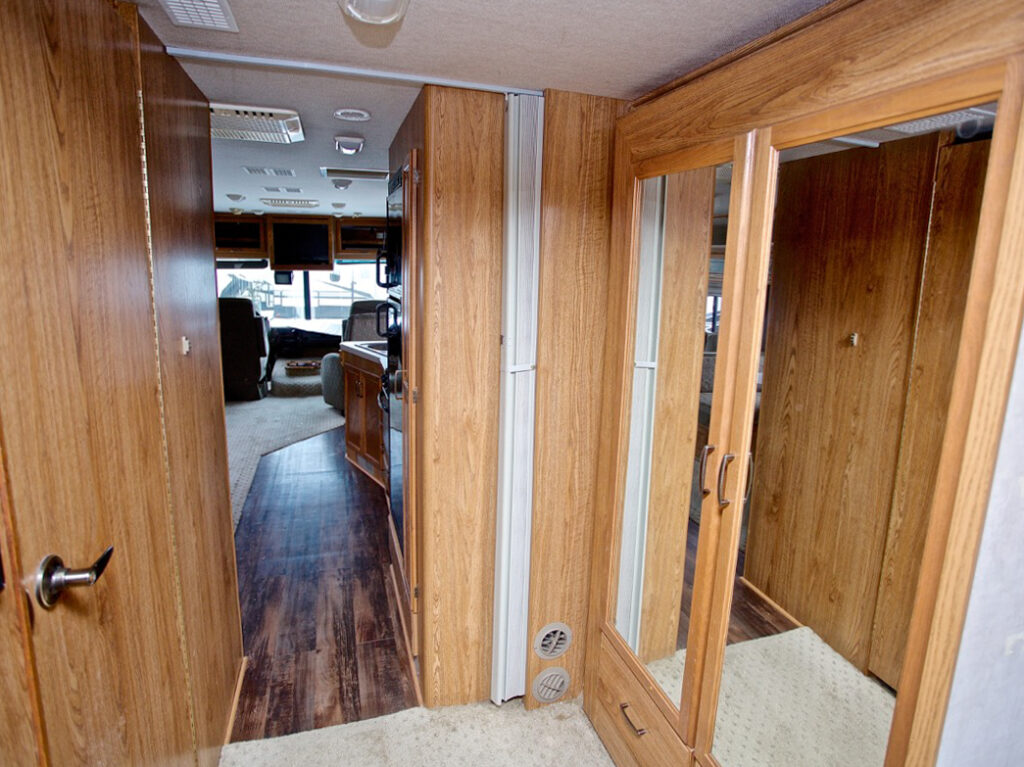
Same area from another view. We loved that this RV has two wardrobes! SCORE! So excited to have a separate wardrobe for a hamper, the boy’s clothes and vacuum.
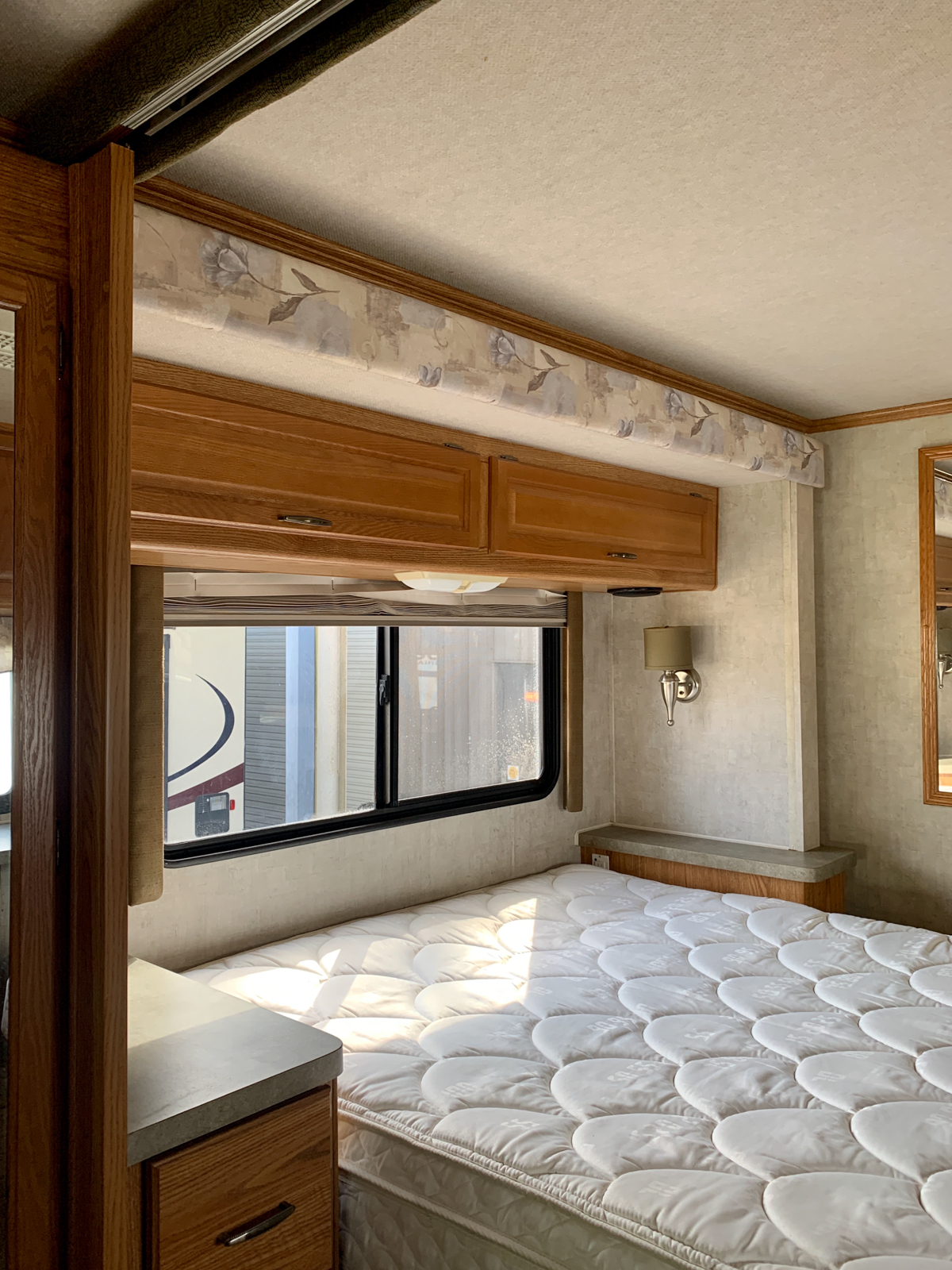
Cannot wait to see what this unit will look like once all of the fabric valences are gone!
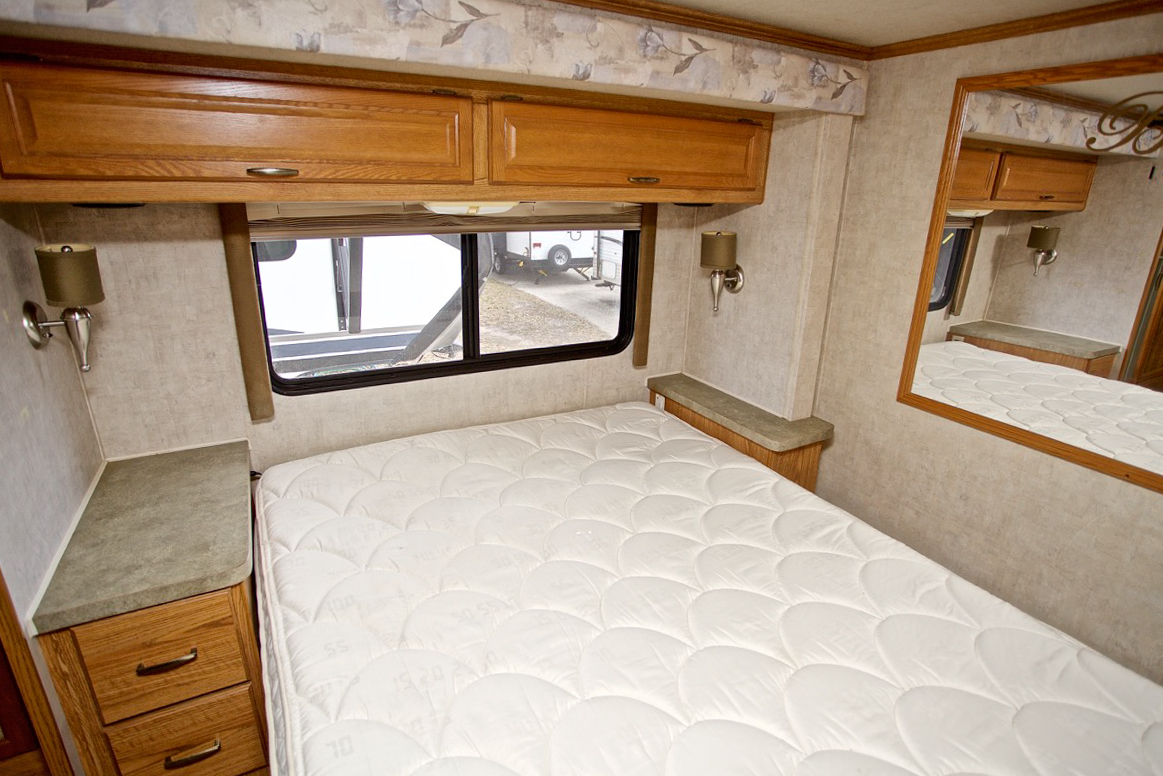
I was so excited about that desk/vanity area! Just an extra space for work or getting ready.
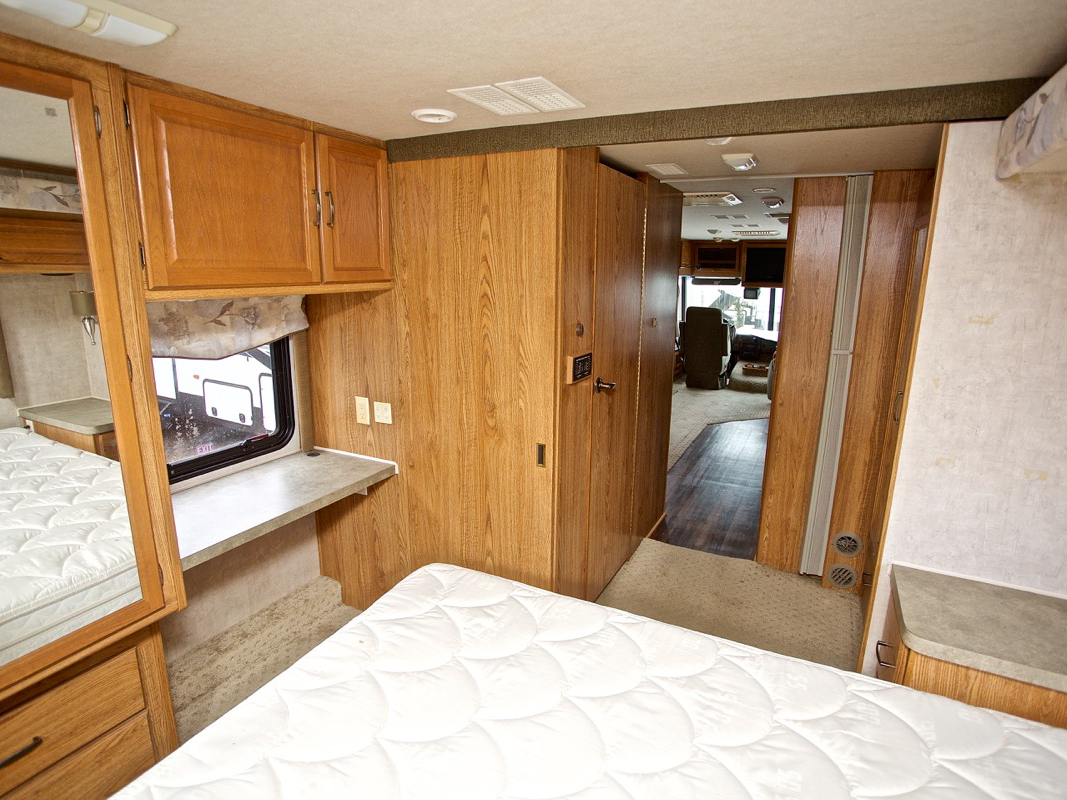
Again, painting everything WHITE and where the wood laminate walls are, we will cover those with beadboard panels. Ok, now let’s go into the bathroom…
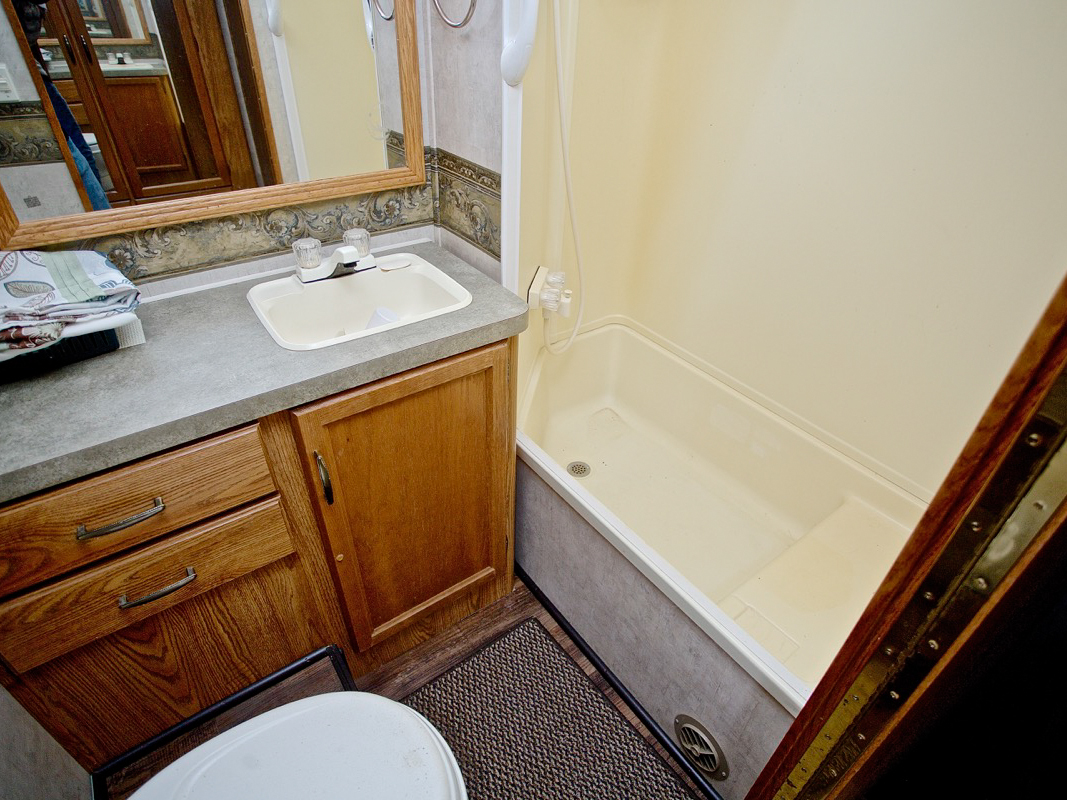
This bathroom is such a great size! Look at all of that counter space- very rare to find in these RVs! Cannot wait to reveal our plans for this space too, but to give another hint, that cabinet will NOT be white 😉 Also, really excited to get rid of that yellow shower!
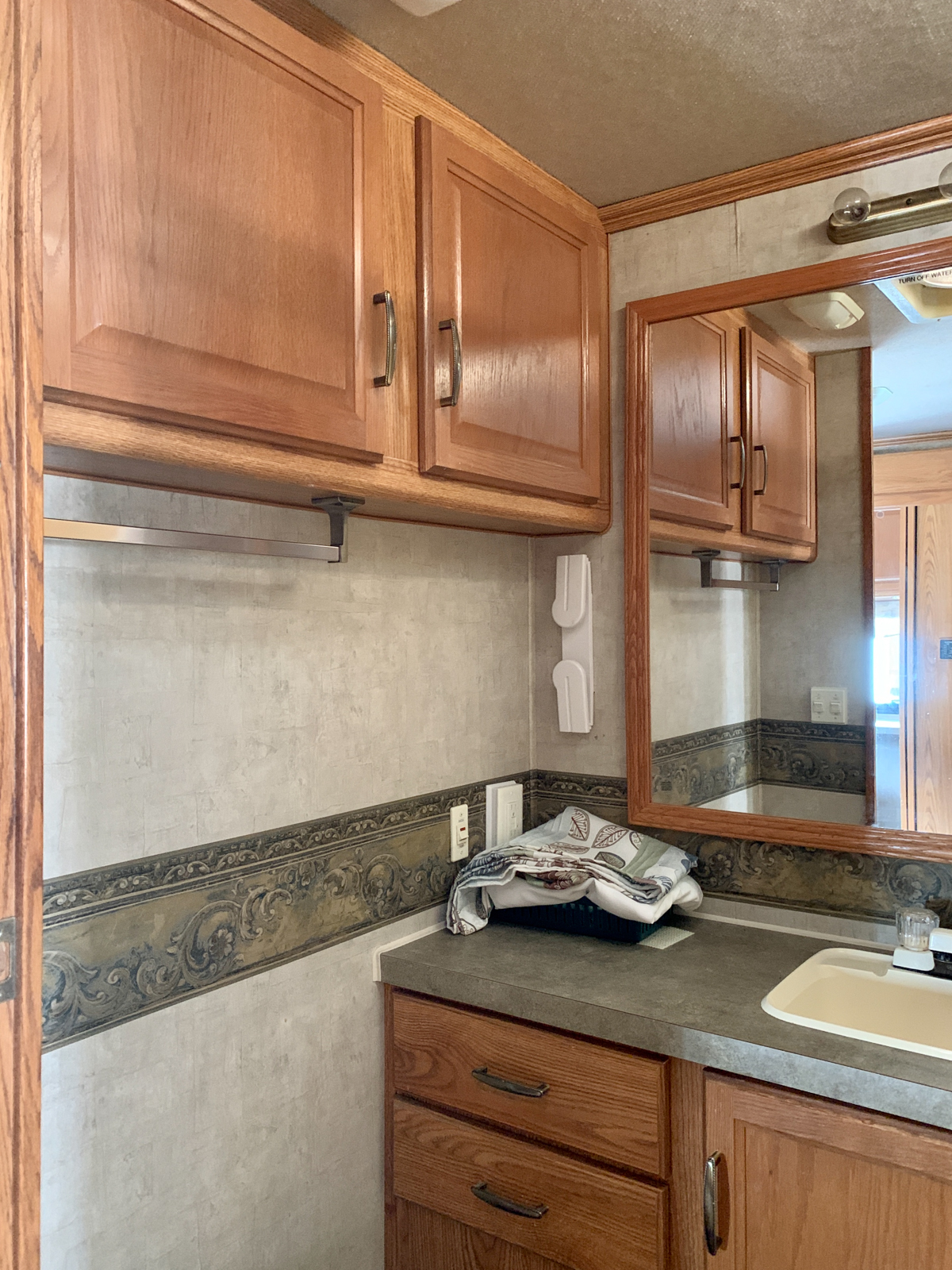
Questions & Answers
Q : How did you decide what size, age, and brand RV?
A : We were first drawn to the floorplan of this RV and the amount of storage. It also fit within our budget and allowed room to make the changes we are wanting. The size is approximately 33′ long and we knew what length we were comfortable with from pulling travel trailers. The age of the RV is not as important as other aspects such as how many miles it has, how the RV has been maintained, and the condition of the chassis. You always want to purchase a reputable brand/manufactured unit- ours is a Fleetwood Flair.
Q : Are you doing this in phases or finishing all at once?
A : We will definitely be tackling things in phases. Staying focused and dedicated to one area at a time is important.
- Phase I – Demo/Removal of everything not staying and removal of cabinet doors
- Phase II – Cleaning and Sanding and putting up beadboard panels and trim on walls
- Phase III – Priming and Painting, Backsplash, Laying the Floors
- Phase IV- Countertops go in, Install Sinks, New Shower, Toilet
- Phase V- Lighting, Cabinet Doors go back on, Window Treatments
- Decor & Styling!
Q : What is your remodel budget?
A : We are trying to stay in the $5k – $7k range.
Q : Once you have remodeled it, are you planning on keeping it or selling it?
A : Keeping it for a bit for sure! We definitely want to use it until we feel the need to sell. Who knows, you may find us living in it one day while we build our home 😉
Q : Where are you headed first once it’s complete?
A : Our favorite campsite in St. Augustine, FL!
Q : Do you have a design board?
A : Our official design boards are coming next week, but in the meantime, you can view our Pinterest inspiration board here.
Q : Have you planned for setbacks or what are you not looking forward to?
A : I would say painting. We have read A LOT of blogs and the preparation before painting is so important and we know priming, curing times, painting, more curing times… are going to be so tedious.
Any other questions? Ask us below!
Bonus : Top things to look for when purchasing a used unit
- Find a floorplan you like that will work well with your lifestyle.
- Budget. Look for a unit within your budget.
- Purchase a reputable brand/manufactured unit.
- If purchasing a motorized unit, make sure it has low miles and a good chassis.
- You want your tires to be as new as possible, preferably no older than 6 years.
- Ask how the unit has been maintained and up kept.
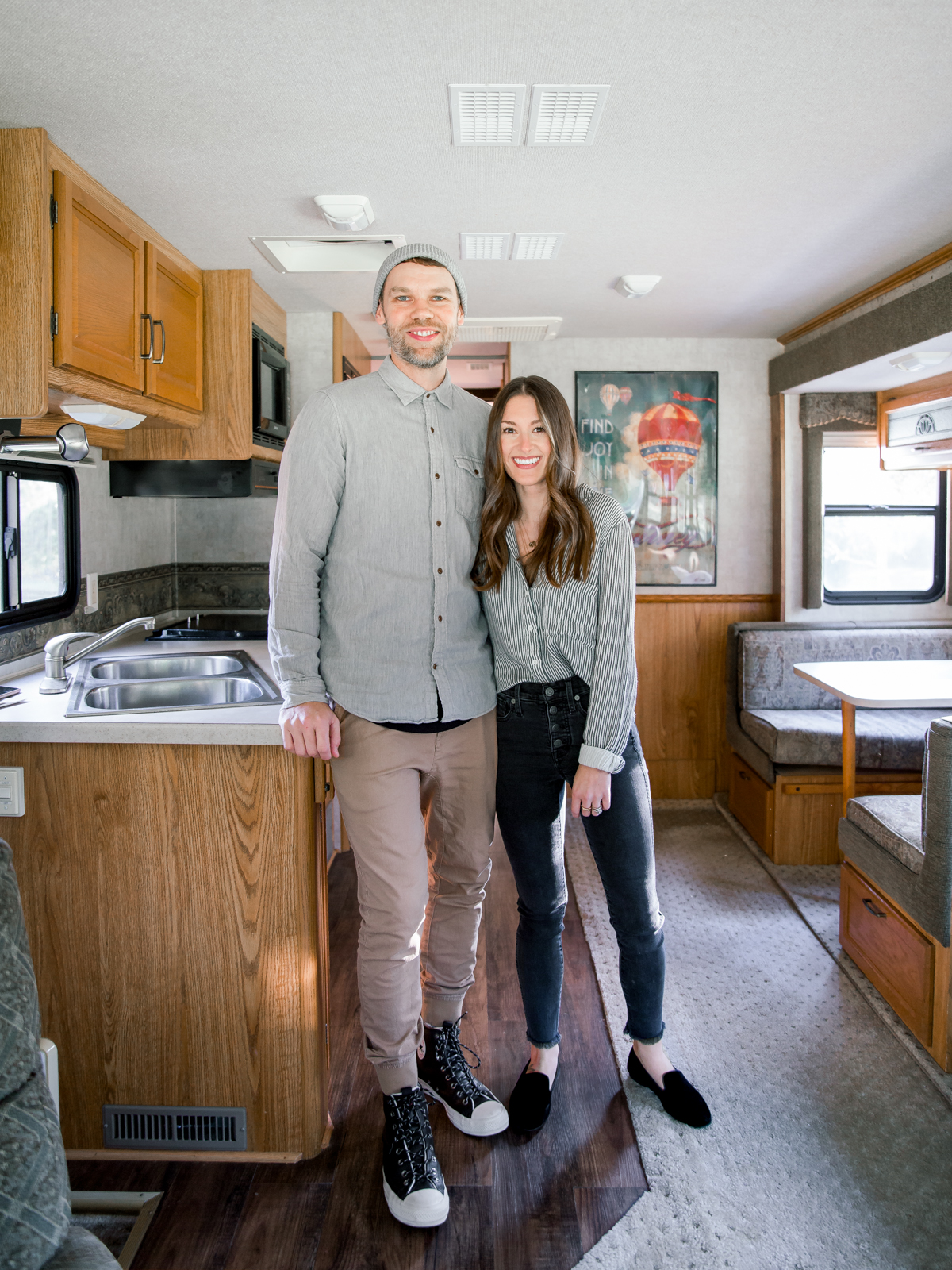
Stay tuned on Instagram (@laineandlayne)! Our RV is being delivered today and we are picking up the paint from Sherwin Williams and will be sharing a lot more this weekend over in stories!
