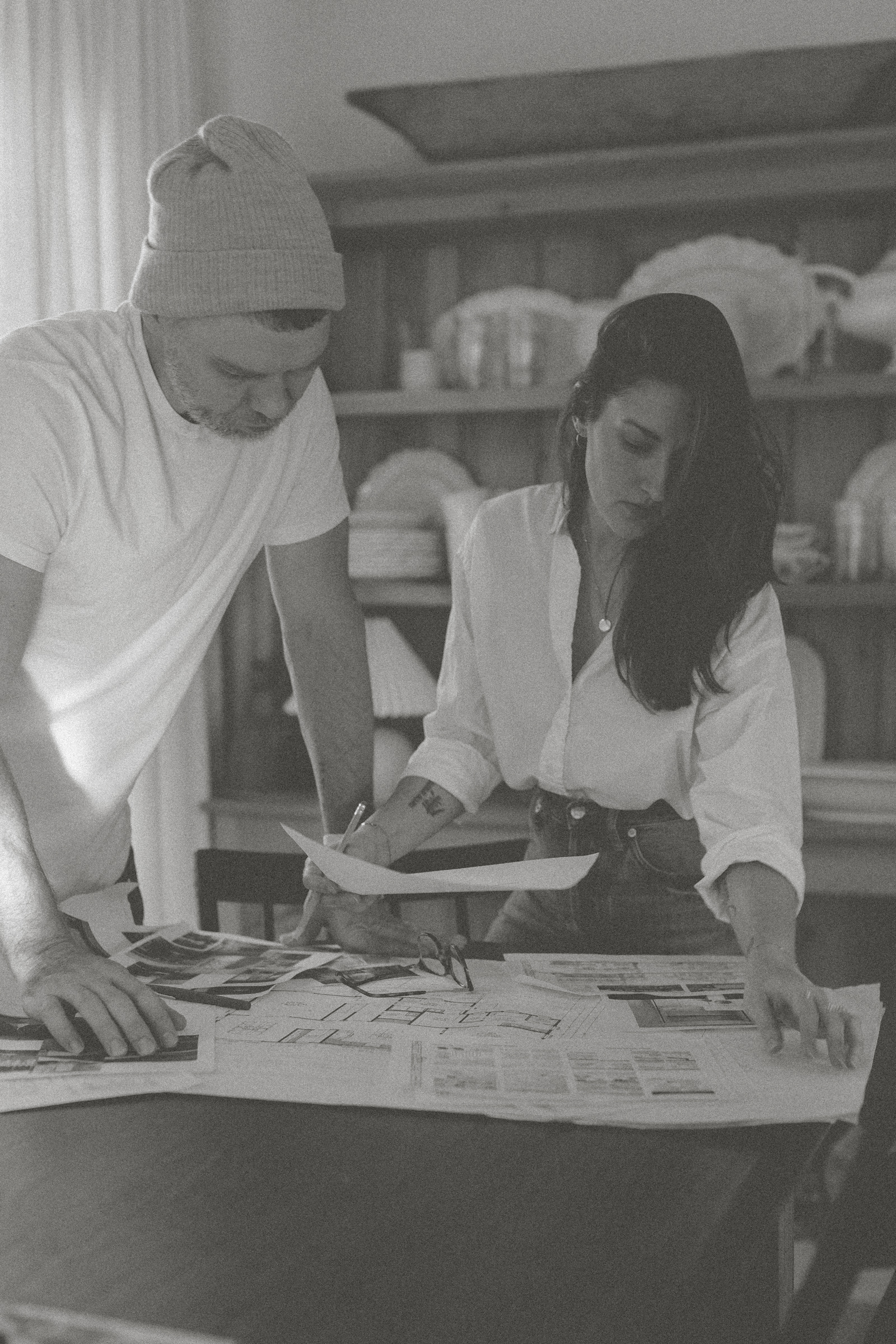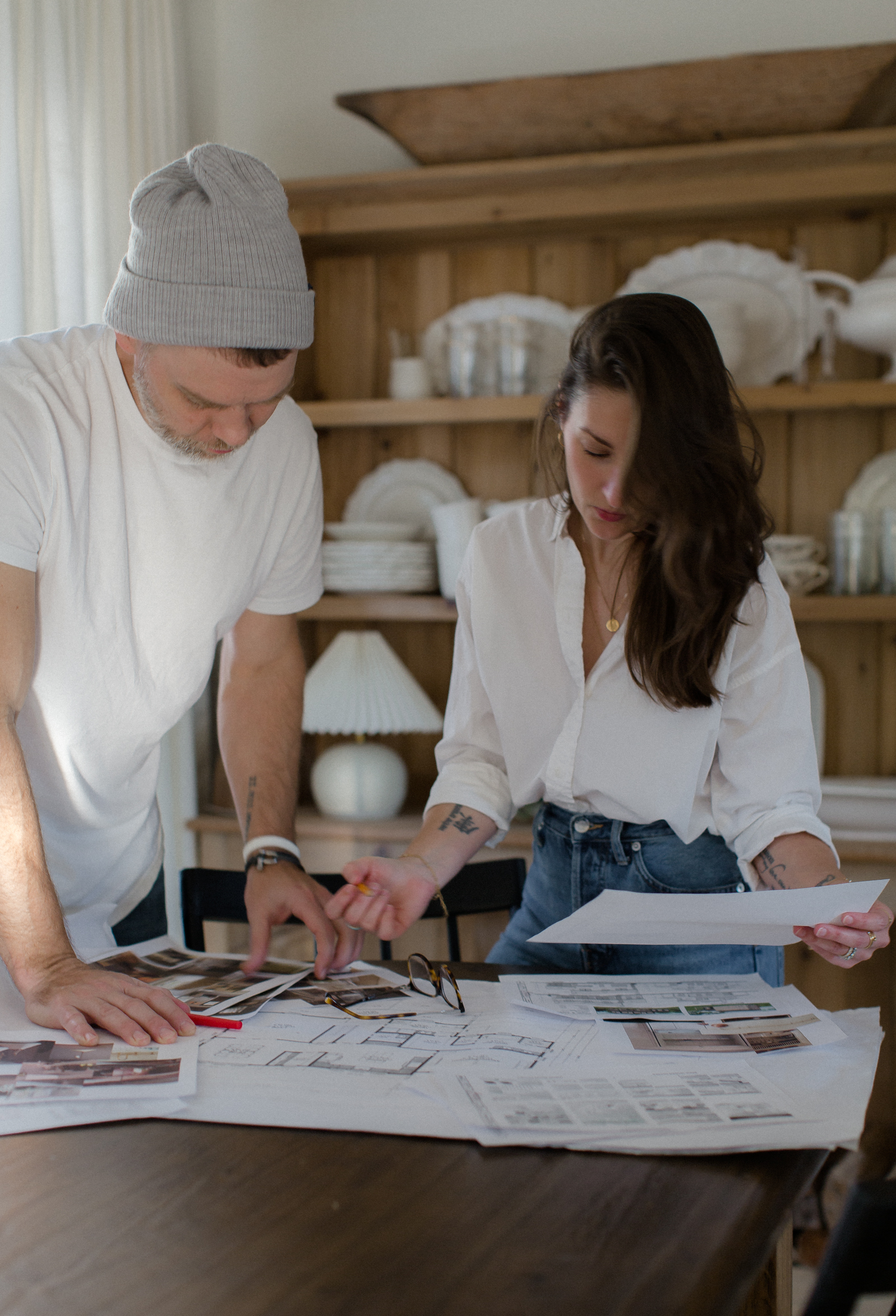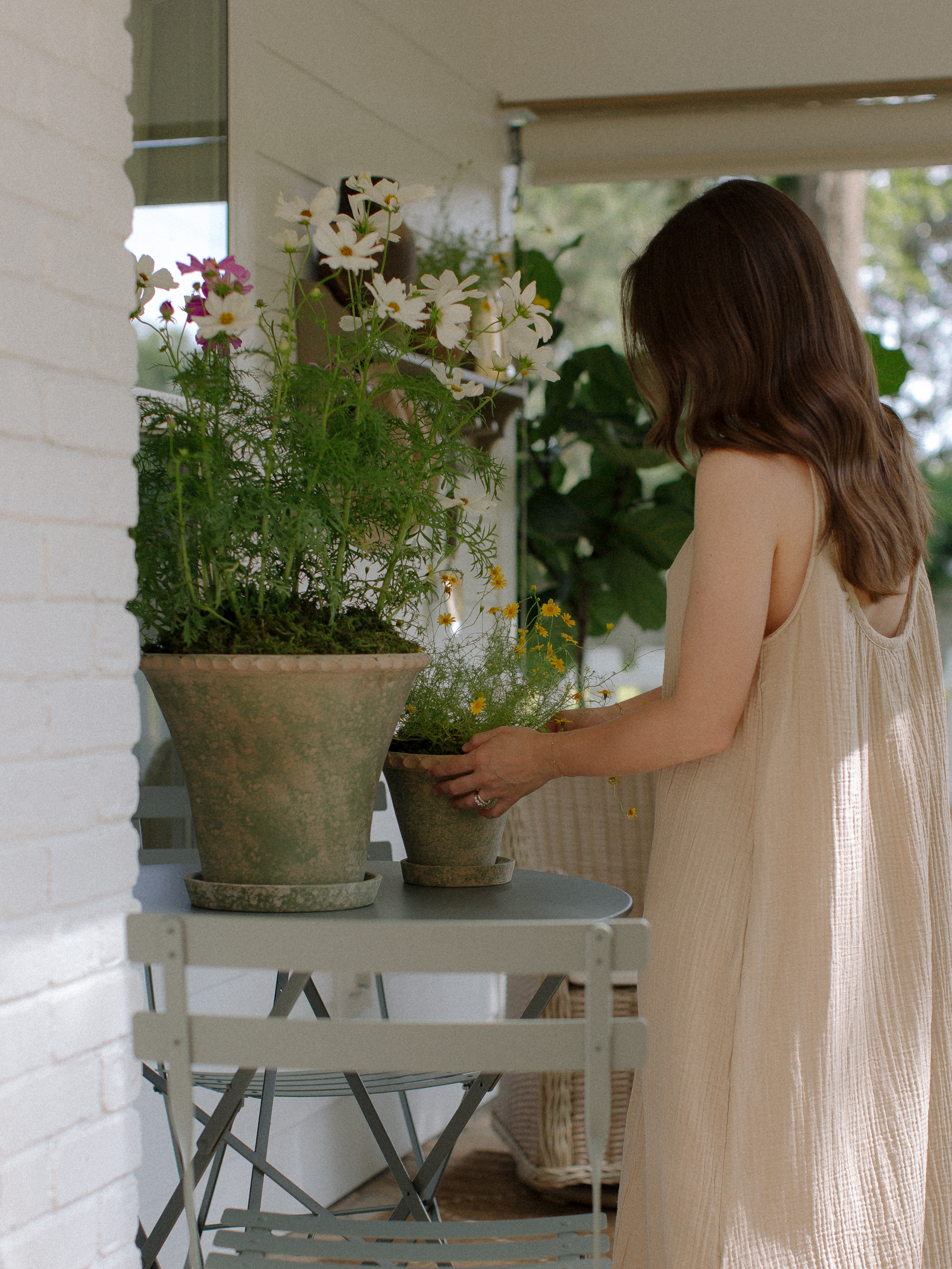Well, here we are… finally ready to start sharing this process and introduce an ongoing series with you in hopes to help any of you embarking or wanting to embark on a similar journey.
This post is going to be long… so bare with me, but I want to make sure I give you all of the backstory, providing as many details as possible.
I am not sure how many parts there are going to be to this series, but right now, I have four parts written. Today, I am sharing Part I which is going to entail what to do first and the initial steps to take if you are wanting to build a custom home.

A little backstory…
If you have been following along for a few years, you know that we actually had plans drawn up and completed back in 2019… 2020 happened, we became pregnant and along with God’s perfect timing and other variables, those custom house plans no longer suited our family of now five.
Transparently, knowing what we know now- we wouldn’t have been able to afford that home anyways, it was really quite too large.
Which leads me to Part I of this series…
Some Things You Might Not Know and What To Do First…
01. This process is going to take longer than you are anticipating. Be patient. We just finalized our house plans which we started last July.
02. Decide whether you want to use a builder or build on your own. We are building on our own, here’s why- First reason, to keep the cost down. When you build on your own, you will save money by not having to pay the builder’s fee which is 20% of the total cost to build where we live in Florida. Second reason, full freedom to choose our own contractor and subs to do all of the work. When you hire a builder, they already have a team to complete the job from start to finish and sometimes, the team may not do the quality of work you are hoping for. When you build on your own, you are able to hire your own electrician, plumber, framer, tiler… to ensure that the quality of work you are paying for is being done. Now, are there cons to building on your own? Yes! The time to build is likely going to take you longer in contrast to hiring a builder where you could have your home built in 3-6 months time. Another con is that you will be the project manager and will have to keep everything organized and in order to ensure that materials are ordered and arrive on time and schedules and deadlines are being met so everything continues in a timely manner.
03. Determine your aesthetic, desired house size and scale, location/property… then contact a local builder to get a rough estimate BEFORE hiring an architect to draft your house plans. This will give you an idea of if you can afford your desired home or if you will need to scale back a bit.
For example, with a family of five, we knew we wanted at least 4 bedrooms and 3.5 baths… along with other very specific details… to save on cost, we decided to build up with a two story home.
How to determine your aesthetic and gather inspiration? Drive around looking at new builds or old homes… go to areas that you love around where you live and take note of things you love about the homes you see. Start a Pinterest Board by pinning exteriors, layouts, kitchens, bathrooms, living rooms, laundry rooms… get on the same page with your spouse to determine if you want something more traditional, modern, industrial, craftsman, tudor, cottage, farmhouse… this step is important because it will help you be better prepared for your first meeting with your architect. I will be sharing and elaborating more on this in Part II.
Let’s Talk Finances
Now, by doing the above, I am assuming you already know your budget for your new build. Our situation is a little bit unique since we already have our land where we are going to be building. Additionally, this process is going to be even more unique since our career involves using our home to photograph and promote brand’s products. Because of this, we are taking out a loan to begin the initial tangible phase of the building process- this includes clearing the land, bringing in fill dirt to level out the pasture, building a garage/carport structure for storage, adding a well and septic to the property and possibly plumbing and pouring our slab. Once these initial things are complete or close to being completed, we will list our home for sale and move into my parents’ guest house in their pole barn. It is going to be a WILD ride!
Additionally, I want to mention we are building a very moderate size home that is just under 3,000 total sq ft… apart from what you see day to day on social media, we are not building a huge home and will be doing a lot of the finish work ourselves. I know it can be discouraging to read or watch progress being made because that has been us for the last 5+ years. We have lived in our current home for 11 years this year and the original plan was 3-5 years, but time goes by quickly and sometimes things just don’t work out as planned. But, eleven years and 2 more kids later, progress is being made and we are excited to encourage, educate, and take you along on this new journey.

What to Expect in This Series…
Part I : What to do first, what you might not know…
Part II : What to bring to your first architect meeting, how to feel prepared, working through your electrical plans…
Part III : Building budget checklist, getting started on tangible progress…
Part IV : Tangible progress and timelines…

