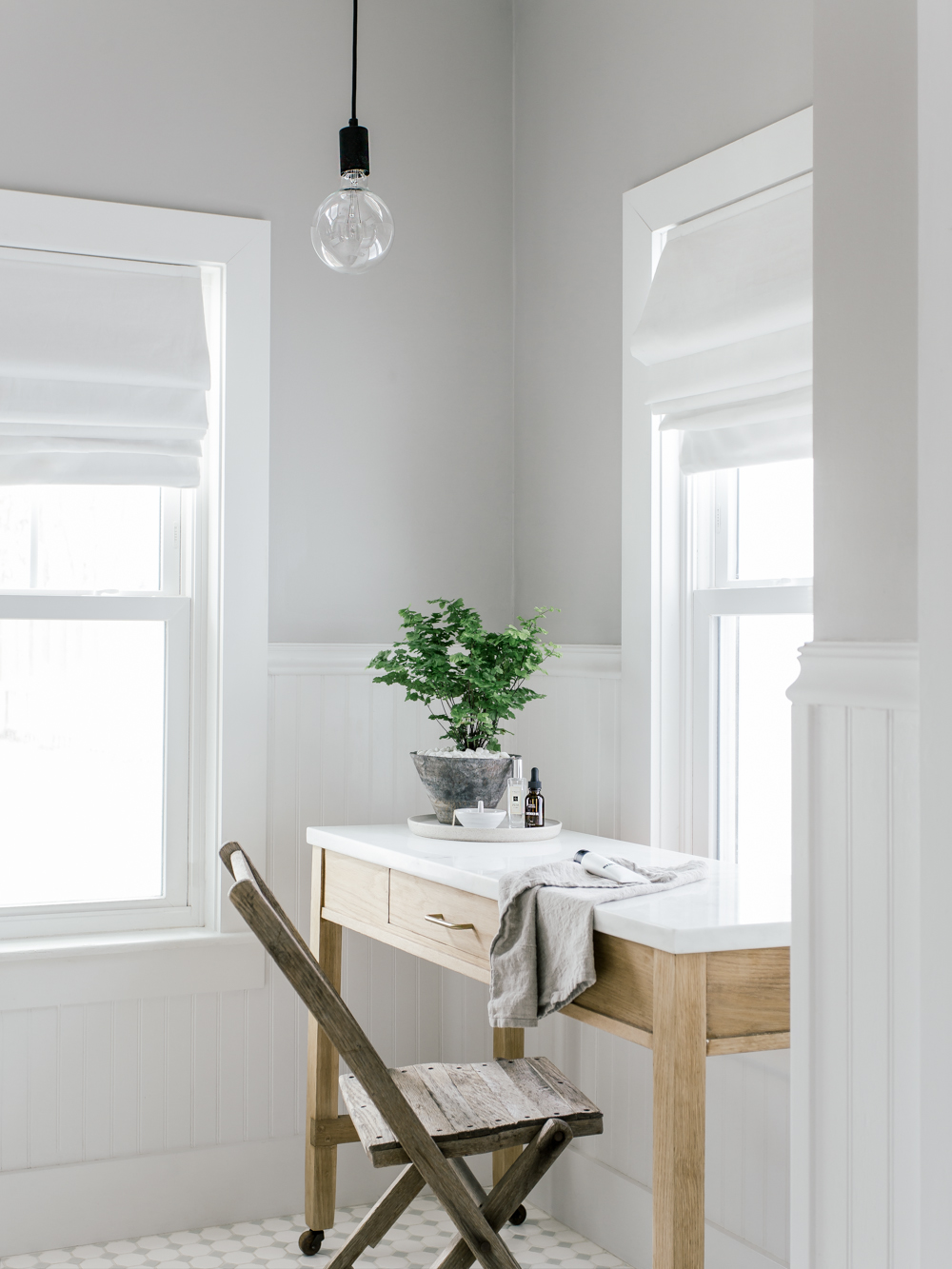
This post is fun because people rarely like to admit their mistakes (especially us 😉 ). However, since renovating/building our modern cottage we have learned a lot and the bathroom mistakes listed below are ones we won’t make again when we build our forever home. (more on that soon!)
Mistake #1 : Design
WHITE GROUT ON FLOORS
Don’t Do It. Well, unless you like scrubbing grout lines with a toothbrush every time you clean… which we do not. We chose white grout throughout both bathrooms- and it is extremely difficult to keep looking clean/white all the time. Aesthetically, it is beautiful, but we wish we would have chosen something a bit more practical.
TRY : Alabaster, Gray or Black Grout instead.
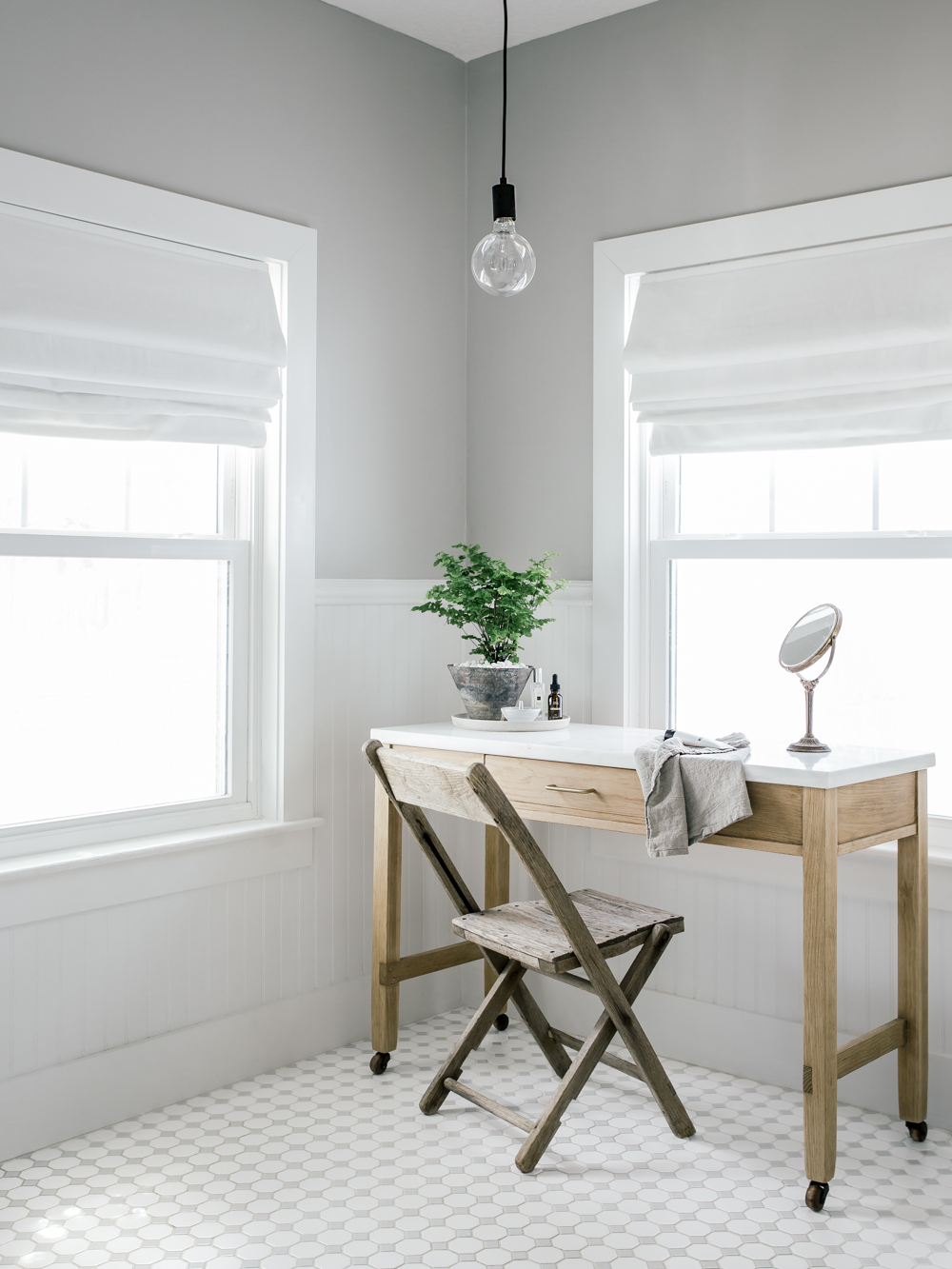
Mistake #2 : Layout
NOT ADDING A FREESTANDING TUB IN OUR MASTER BATH
See this space above? A freestanding tub would have fit in this area, however we didn’t think to add one since we had a tub/shower unit in the guest bath. Just to recap, the image below is the ‘before’ photo of the same area when we acquired our home. (this space was the eat in kitchen, and since our home only had one original bathroom (now the guest bath), our master bathroom was added during the renovation process)
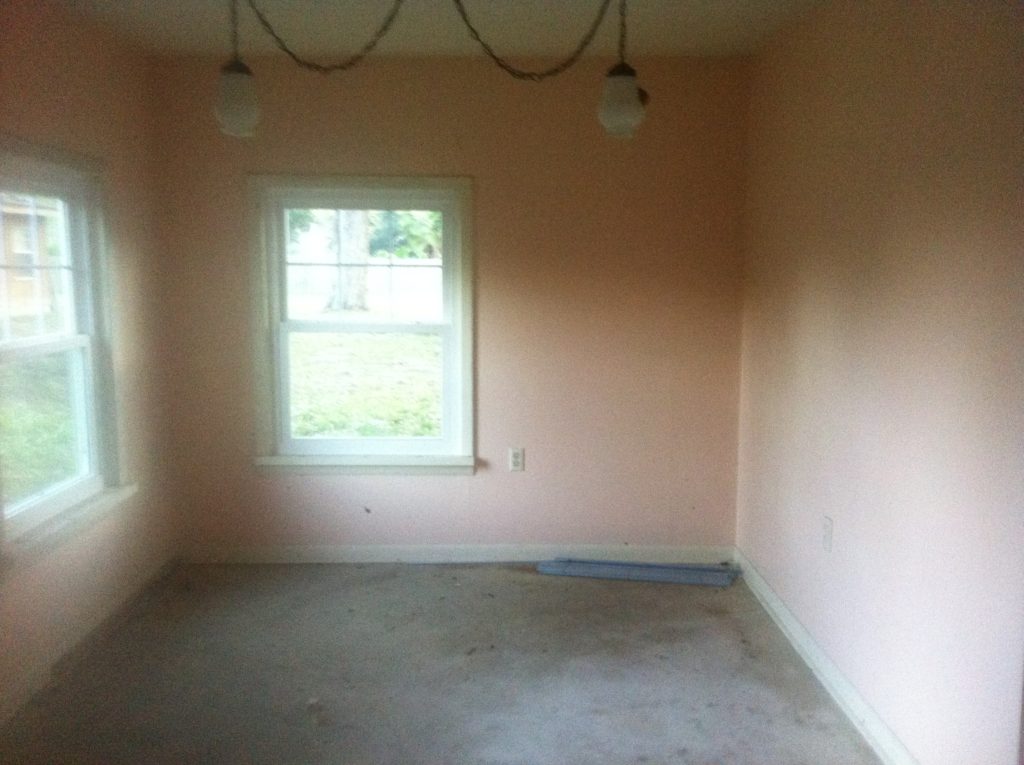
Mistake #3 : Electrical
SEPARATE ELECTRICAL WIRING FOR LIGHTS
The guest bathroom is small and we have one can light in the shower/tub area and one sconce above the custom vanity. When walking through with our electrician, we didn’t think to have the two light sources separated on a switch so the vanity sconce could be on without the can light. Rookie mistake!
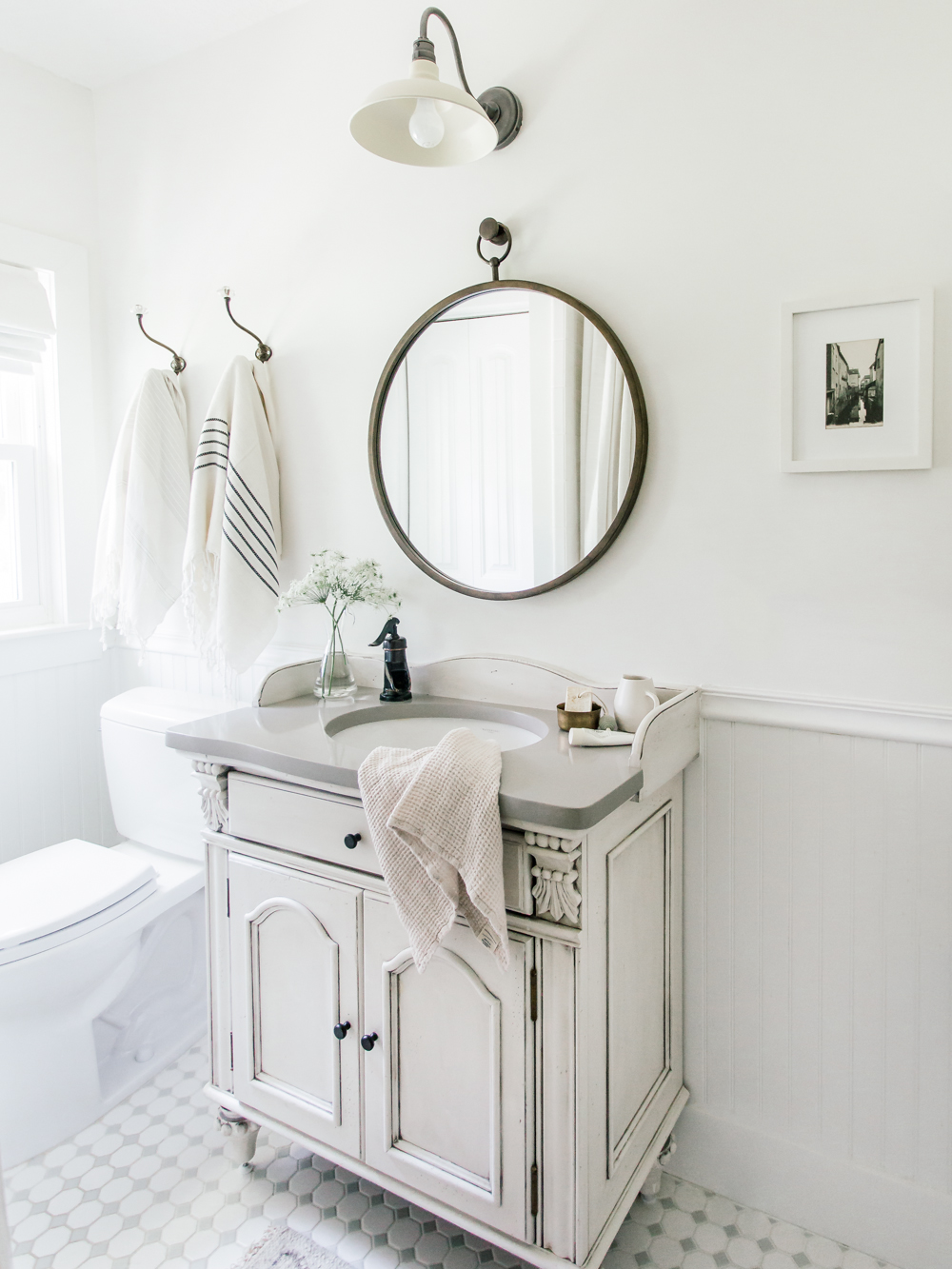
Mistake #4 : Fixtures
TOILET DESIGN
This may seem silly to some, but it’s a bit of a big deal now for design purposes- choosing a toilet design where the tank lid is flat and not rounded or curved.
Mistake #5 : Fixtures
NOT INSTALLING A HANDSHOWER
Due to the size of our shower, we decided to only install a stationary shower head. However, after living in here 5+ years, we now realize we wish we had a handshower alongside our stationary shower head for cleaning purposes and for our boys.
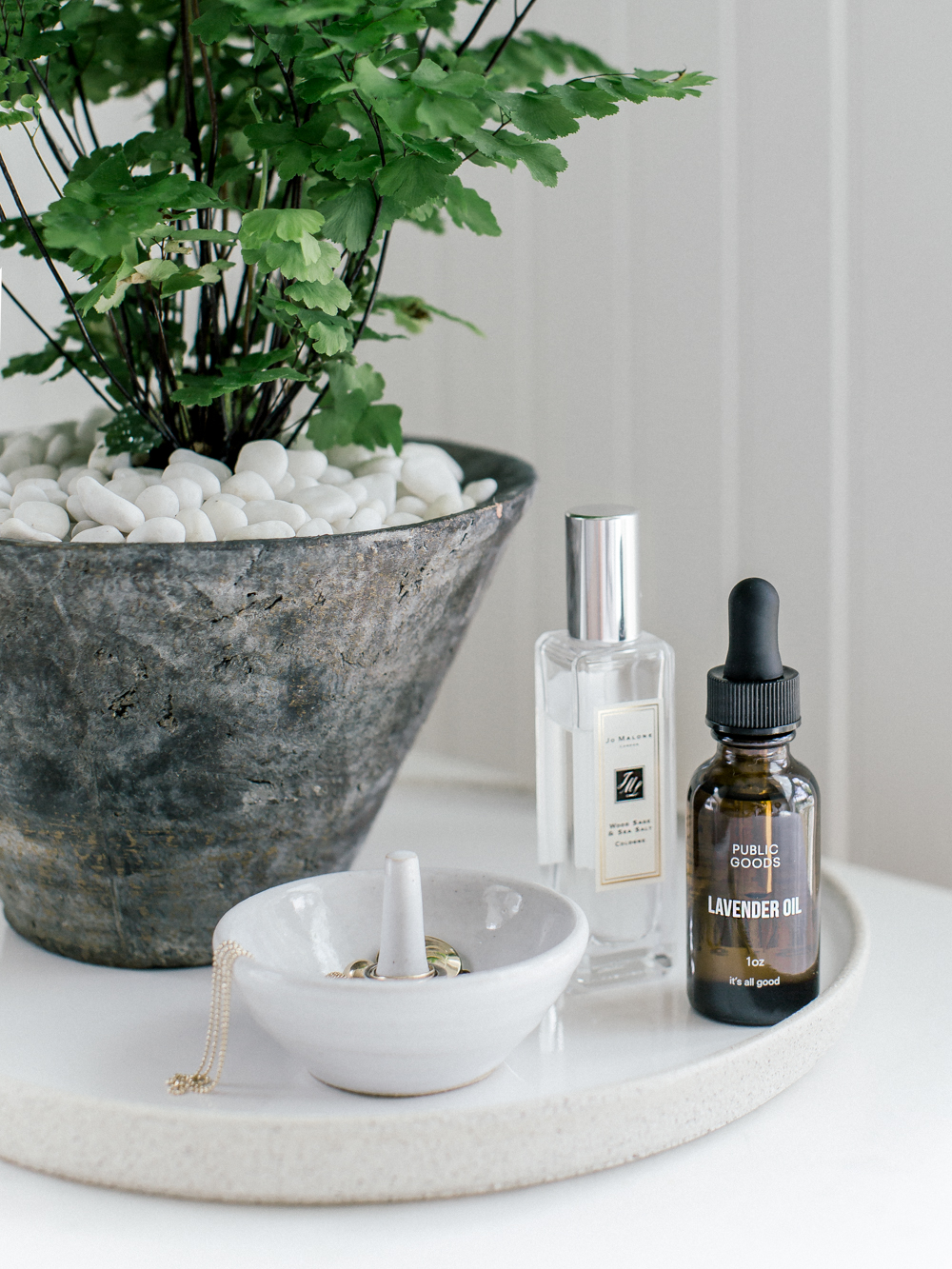
Just For Fun
FOUR THINGS WE WILL DO AGAIN :
01 // Drawer Vanity oppose to cabinet vanity with soft close drawers
They are more efficient and allow for more practical storage oppose to cabinets where things get pushed into and are not easily accessible.
02 // Custom Vainty for Character
Having a custom vanity rather it be designed and built by a carpenter or an antique piece of furniture brings in so much character to a space which makes the space uniquely yours.
03 // Separate Vanity Area for Chelsi
We love that our double vanity is just our sinks with little counter space. This allows for minimal clutter on the counter and Chelsi is able to have a separate area to sit at and get ready.
04 // Shower Seat
Even though our shower is small, we installed a corner shower shelf which has been great for our boys to utilize and also practical.
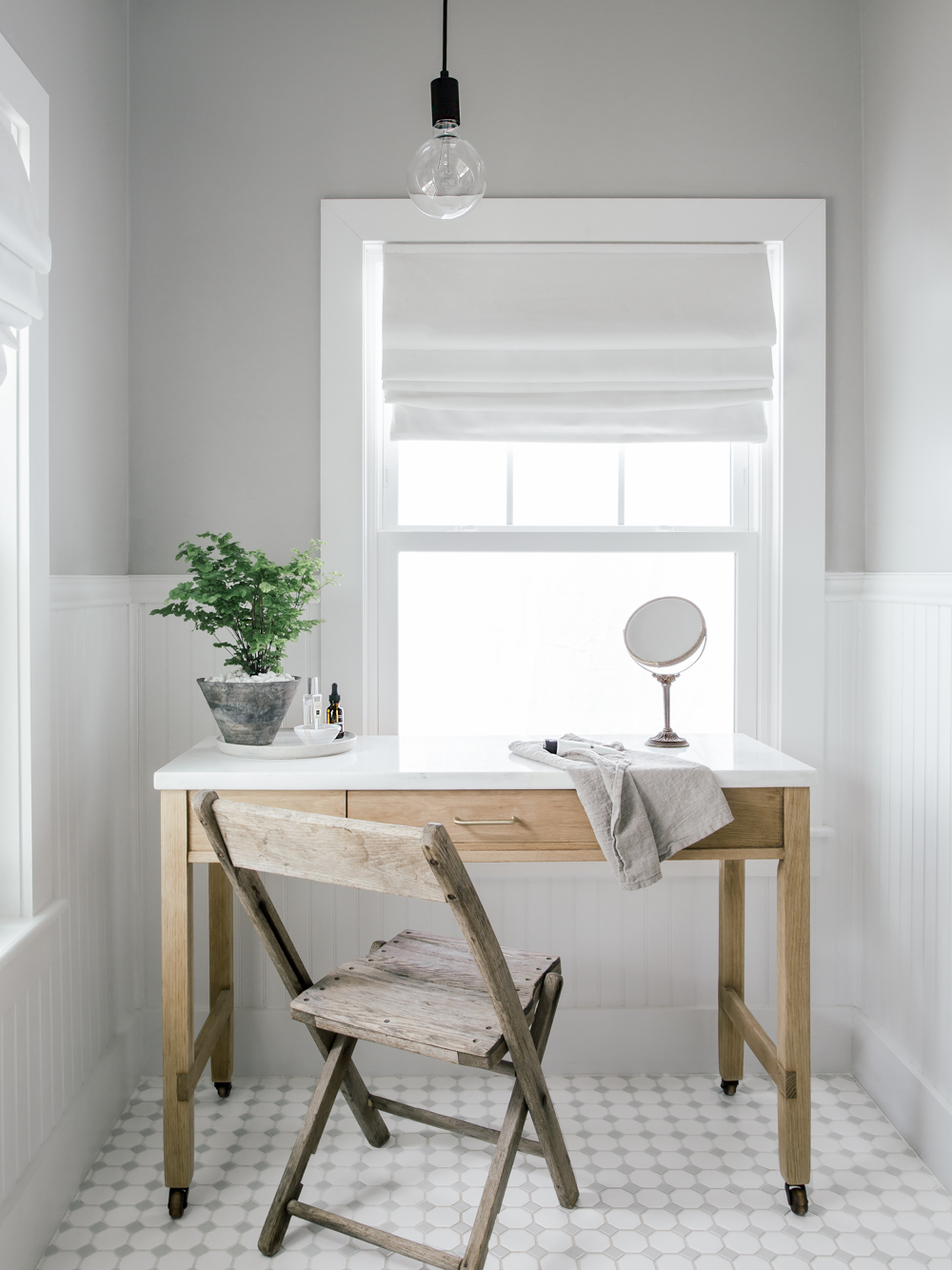
WANT TO SEE MORE OF OUR MASTER BATHROOM? CLICK HERE or HERE
Anything else you want to know about our bathrooms? Comment below and we will answer any questions!
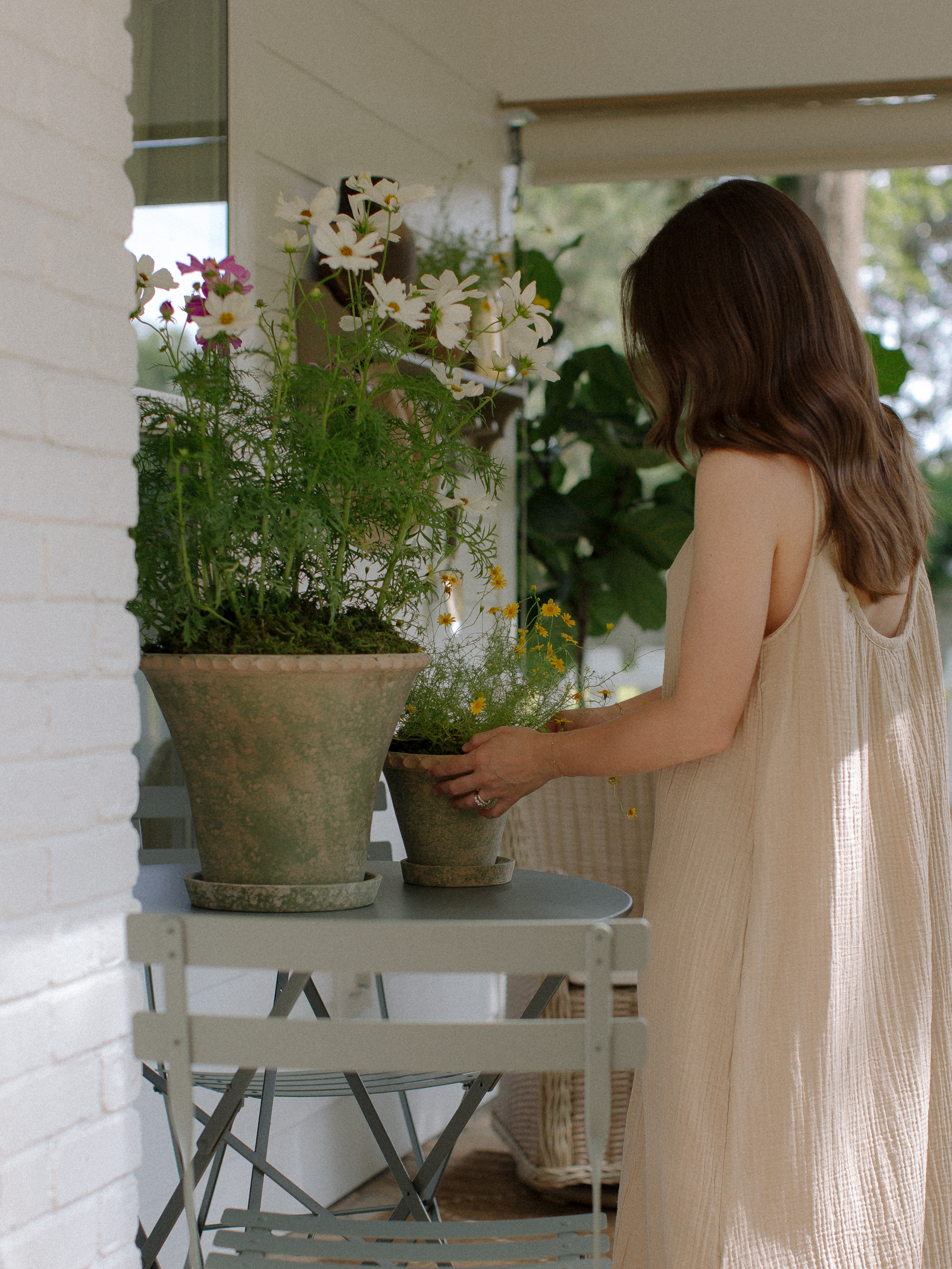


[…] Five Bathroom Mistakes […]