This post has felt like it’s been a long time coming… we began the conversion of our screened-in porch to a sunroom almost one year ago and we are finally getting around to designing and completing the space.
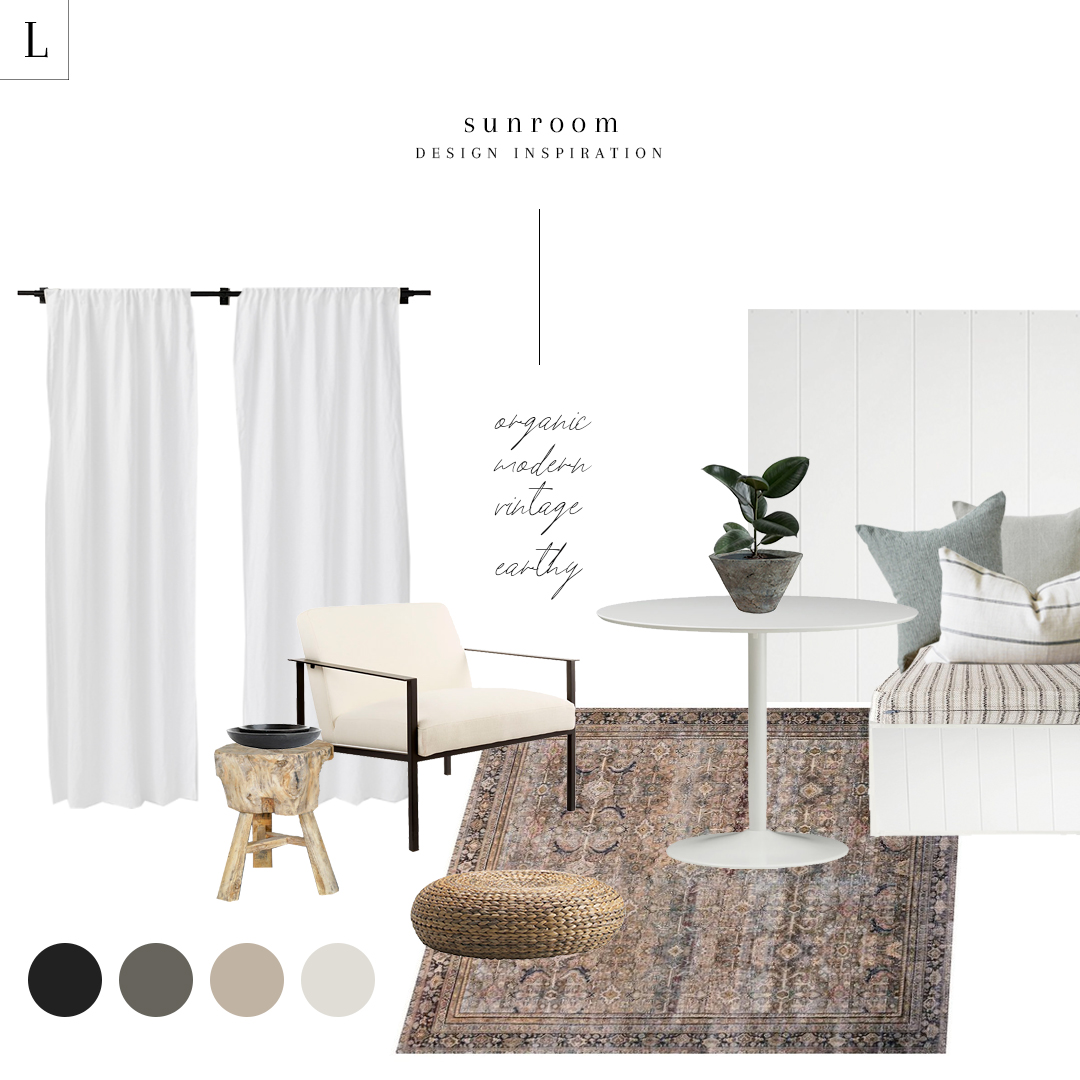
01 Black Curtain Rod // 02 White Curtains // 03 Black Soapstone Bowl // 04 Teak Side Table // 05 Accent Chair // 06 Vintage-Inspired Rug // 07 Natural Foot Stool // 08 Table // 09 Planter // 10 Linen Pillow // 11 Linen Pillow // 12 Horizontal Strip Pillow // 13 Bench Cushion
OUR PLAN FOR THIS SPACE :
01 // Build a custom L shaped bench to go in one corner of the room with the table pictured above. (keep an eye out for a blogpost dedicated to the custom bench soon)
02 // Hang curtain rods & curtains.
03 // Sitting area in opposite corner with armchair and side table. (see photos below of sunroom)
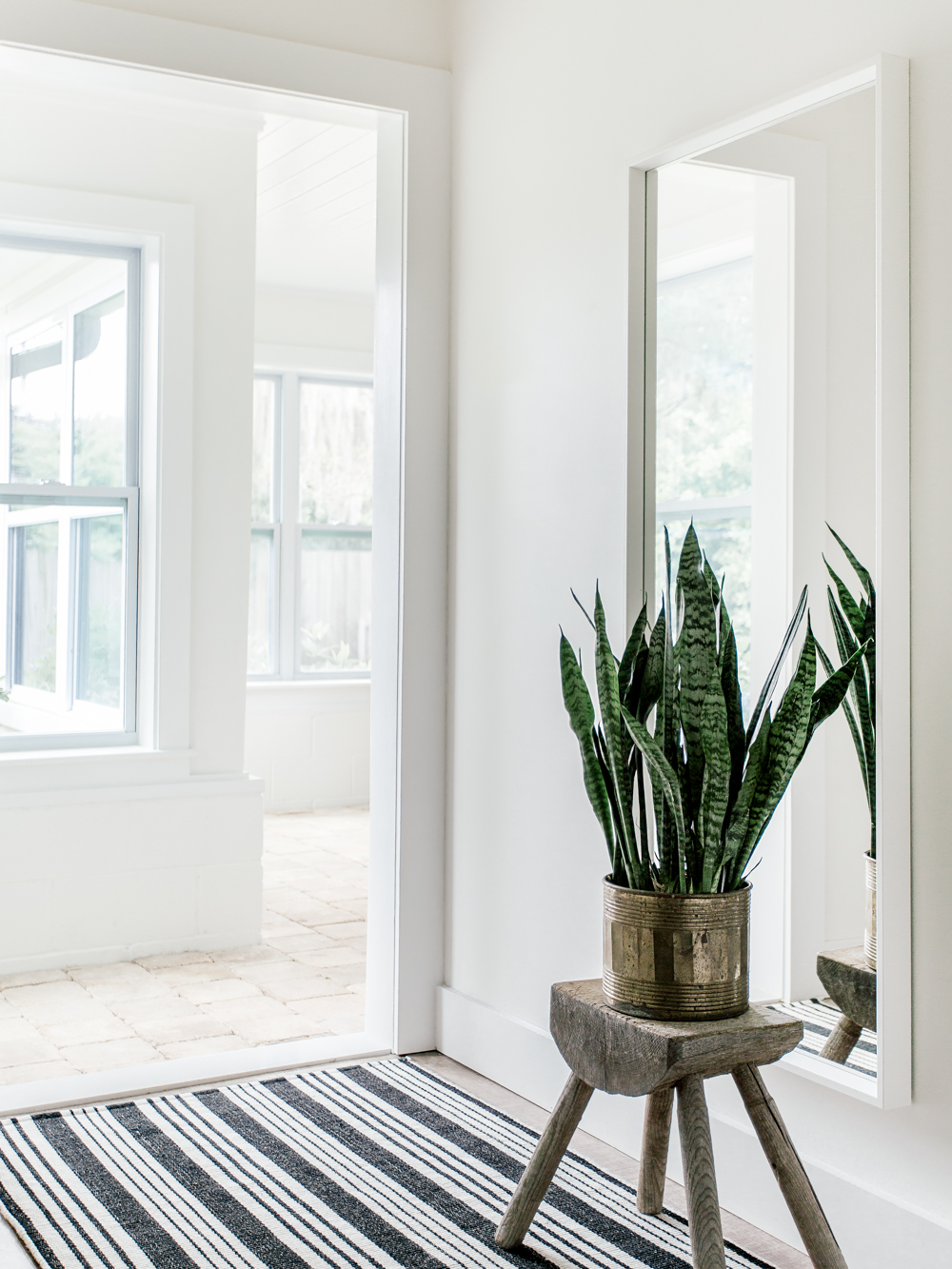
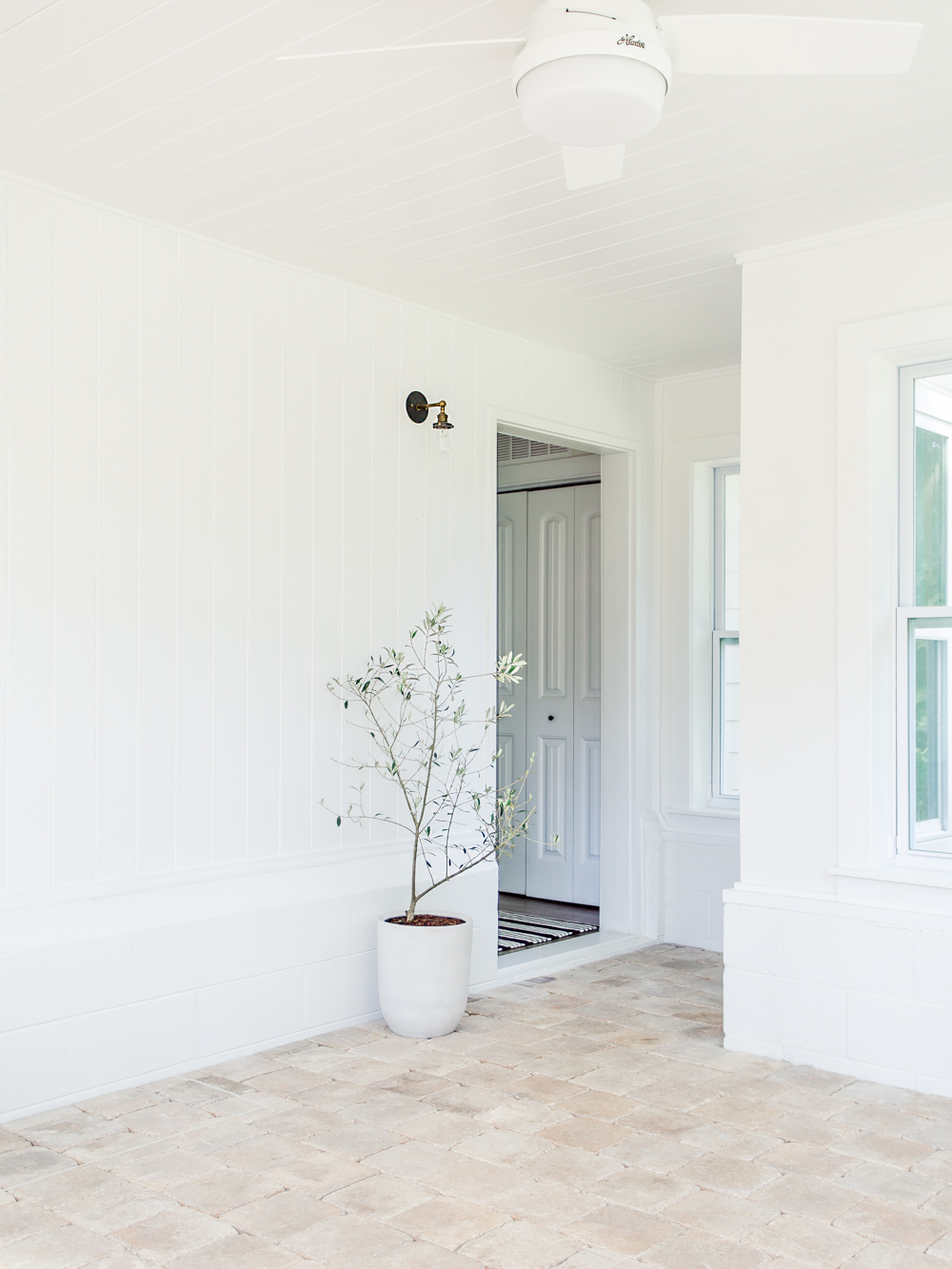
Would you want to see a blogpost dedicated to the before, and during construction photos of our sunroom? Comment below and let us know!


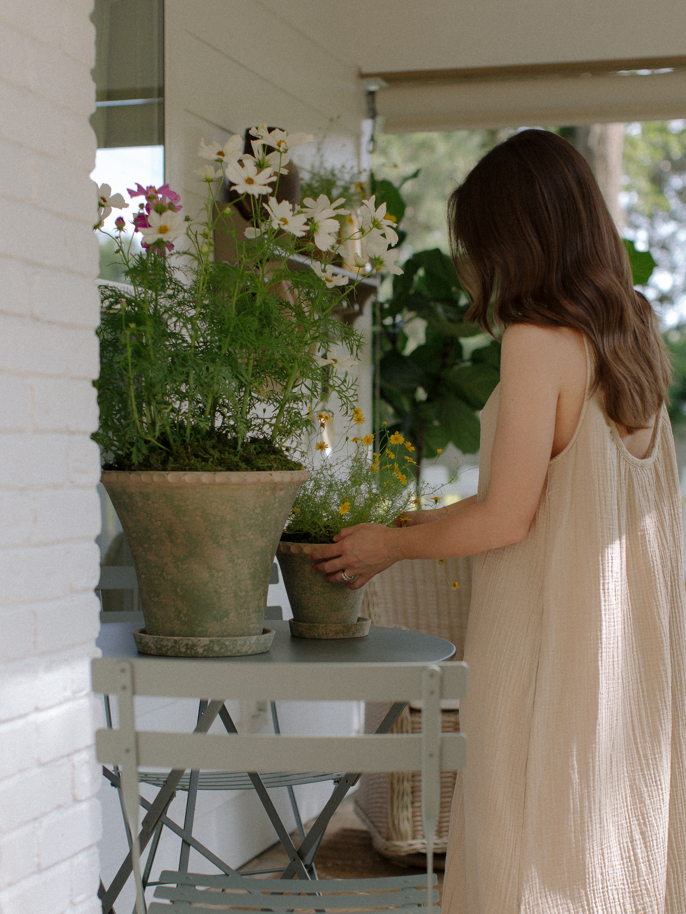
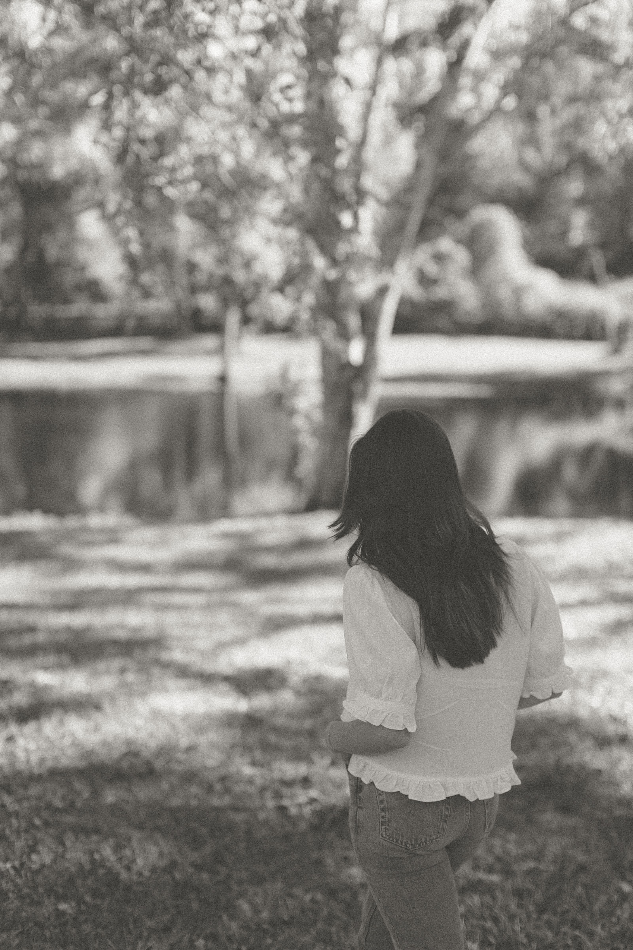
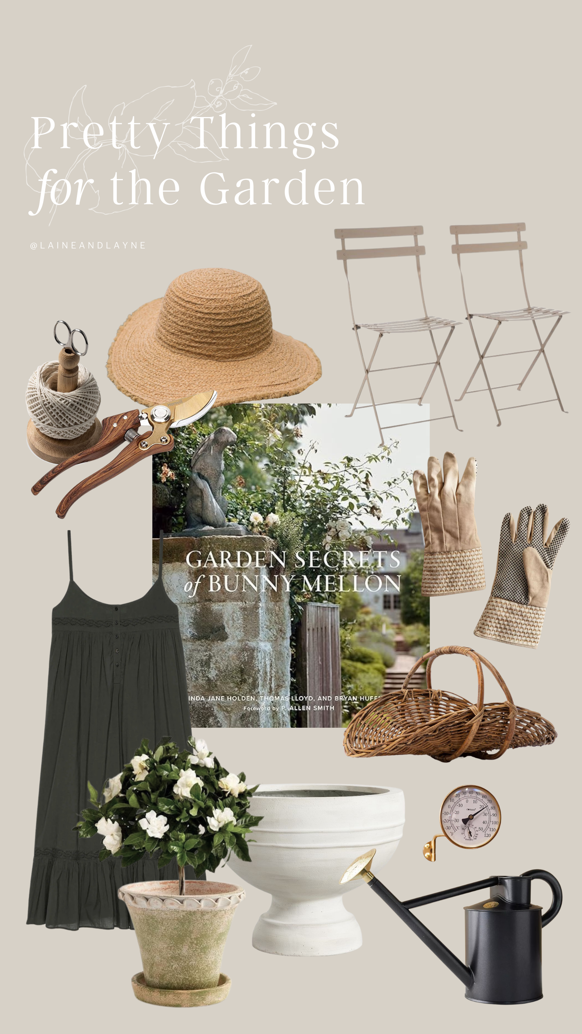
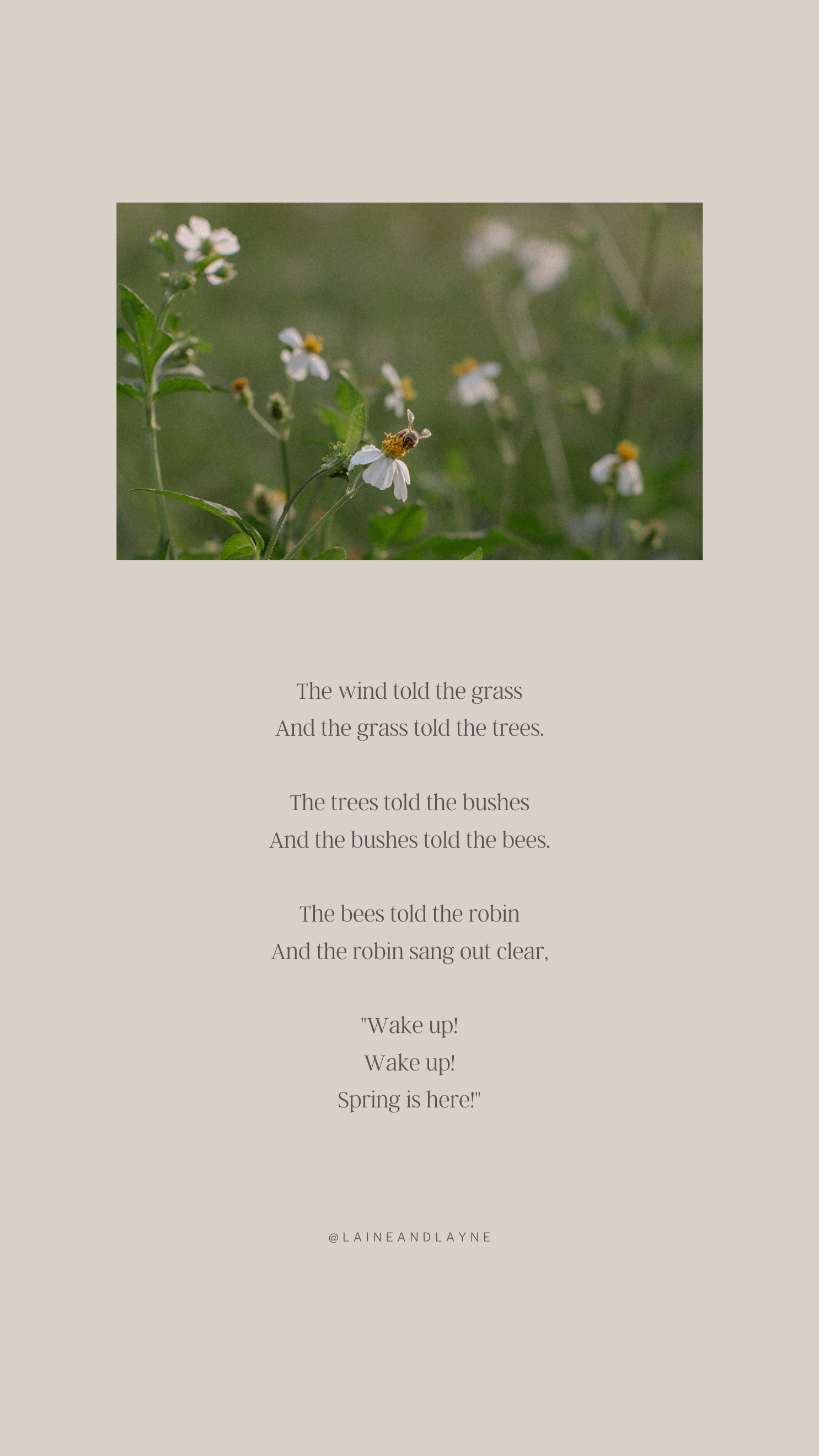
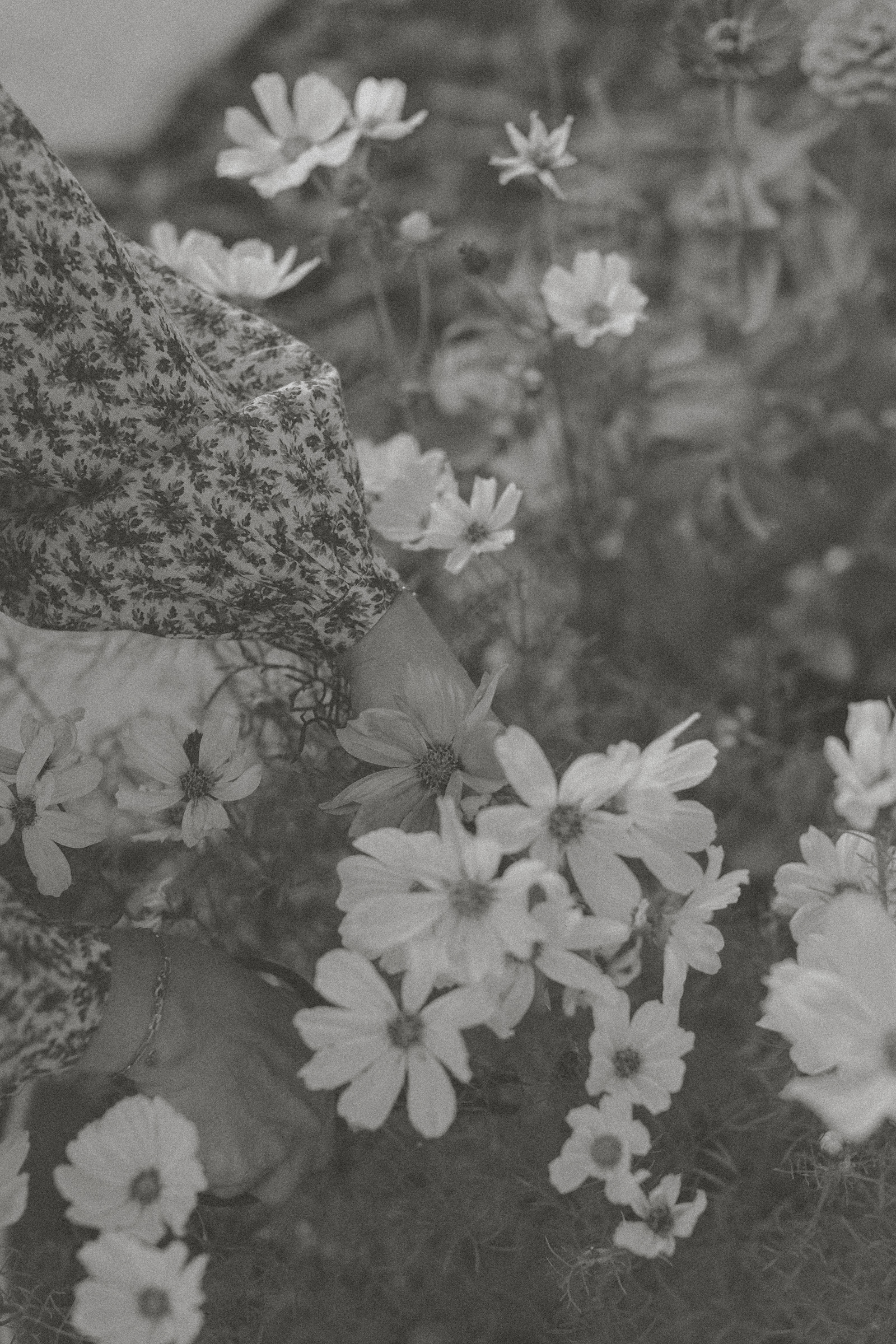
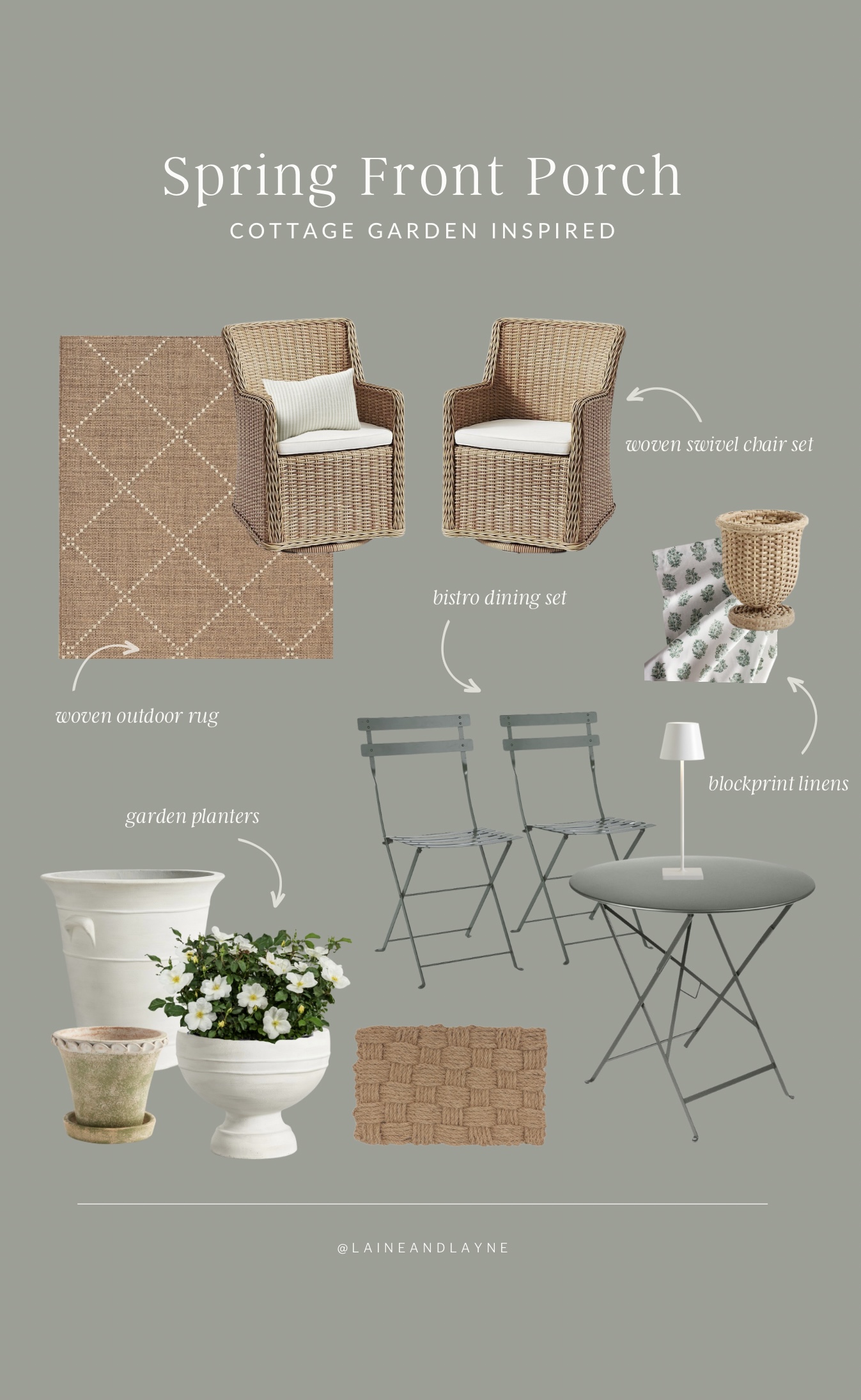
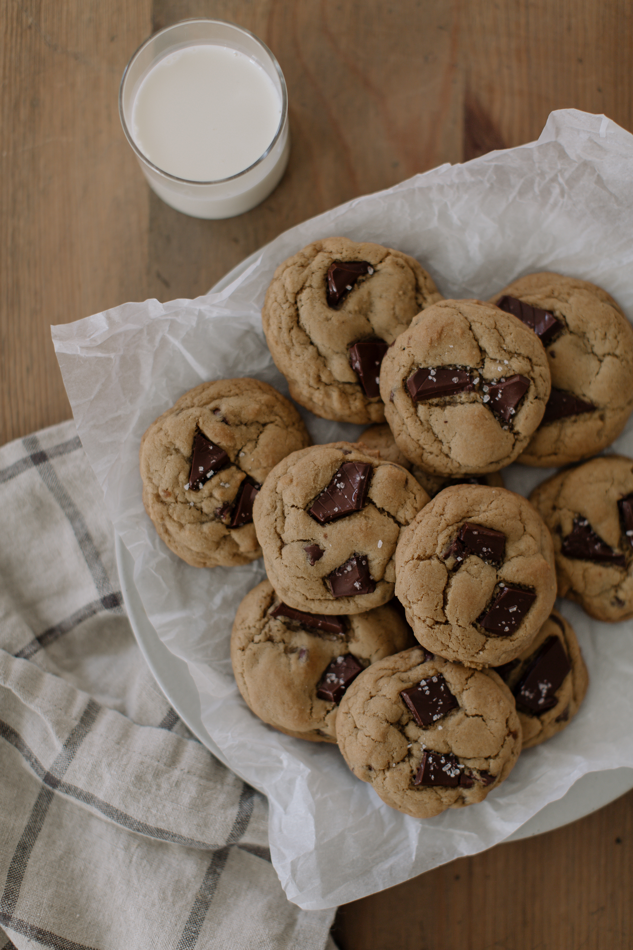
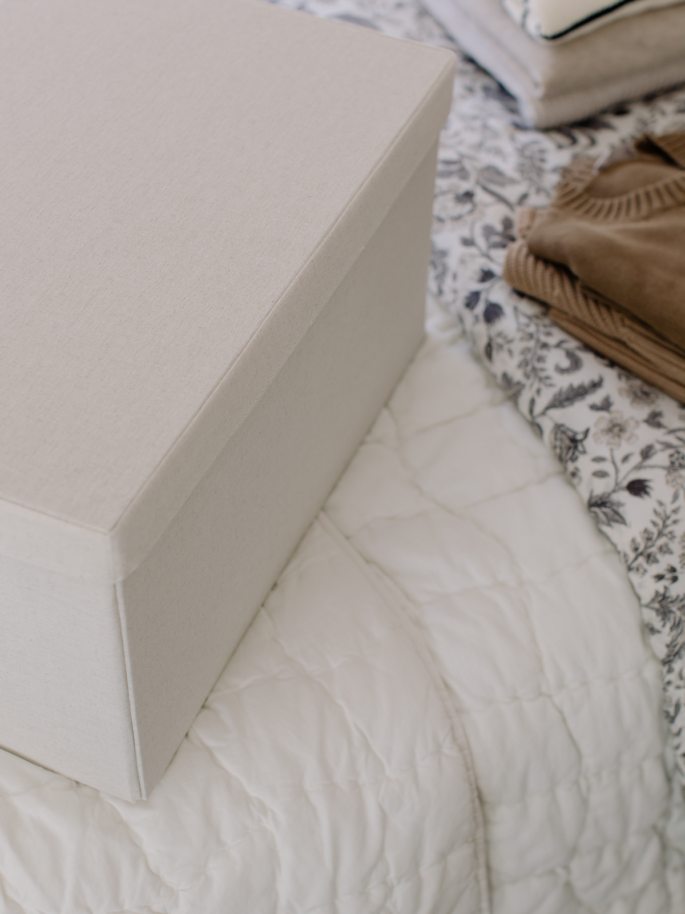
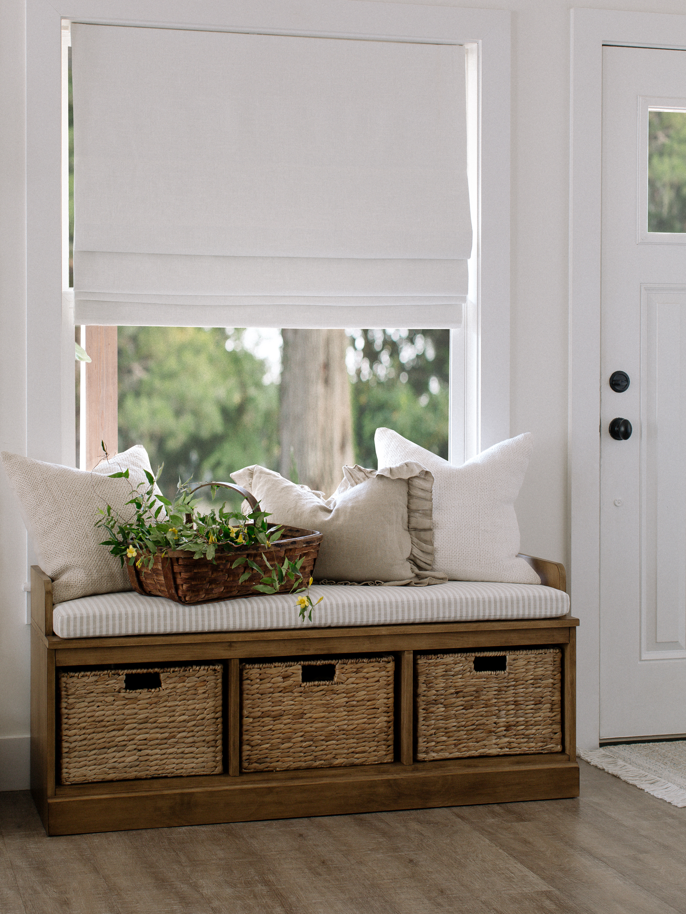
I love how you laid out the exact planning! This is so helpful for DIY! Sunroom is beautiful! ✨
Thank you, Nicole! We are so excited to finish this space!!
[…] for a while now, and we promise the REVEAL of the entire room is coming soon! If you missed our Sunroom Design Plan post, you can head there to see the difference between the initial “plan” and the update in […]
Love your sunroom- looks beautiful! I love this rug, but I can’t figure out it’s true colors- in your photos it looks more blue, but it’s described as olive? How would you describe the colors in person?
Thank you Christeen! The edges of our rug is more navy while the inside is more olive! We have seen variations of this Loloi Rug in Gold and Red, but ours is definitely printed more navy and olive.
Thank you so much!